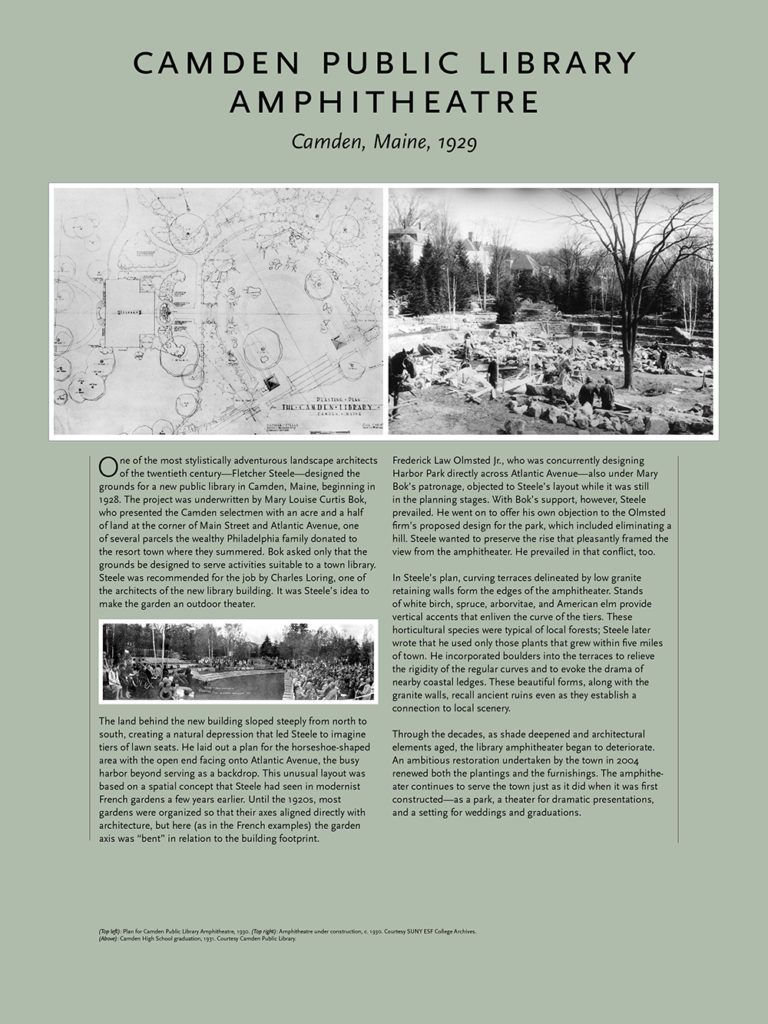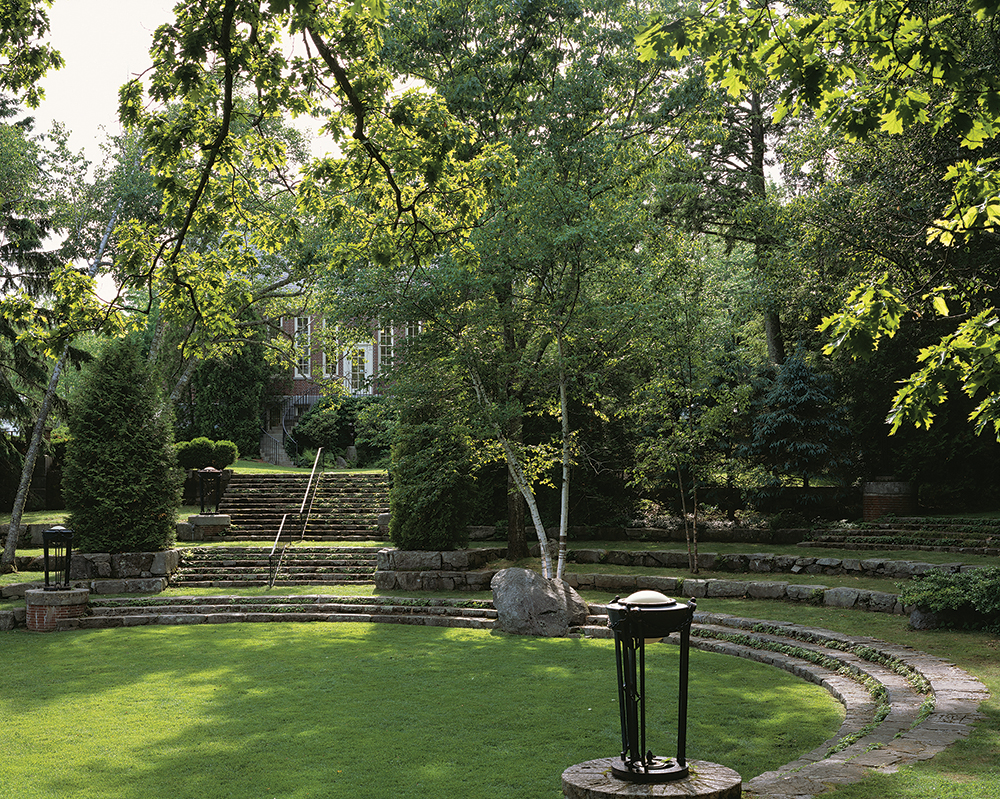
One of the most stylistically adventurous landscape architects of the twentieth century—Fletcher Steele—designed the grounds for a new public library in Camden, Maine, beginning in 1928. The project was underwritten by Mary Louise Curtis Bok, who presented the Camden selectmen with an acre and a half of land at the corner of Main Street and Atlantic Avenue, one of several parcels the wealthy Philadelphia family donated to the resort town where they summered. Bok asked only that the grounds be designed to serve activities suitable to a town library. Steele was recommended for the job by Charles Loring, one of the architects of the new library building. It was Steele’s idea to make the garden an outdoor theater.
The land behind the new building sloped steeply from north to south, creating a natural depression that led Steele to imagine tiers of lawn seats. He laid out a plan for the horseshoe-shaped area with the open end facing onto Atlantic Avenue, the busy harbor beyond serving as a backdrop. This unusual layout was based on a spatial concept that Steele had seen in modernist French gardens a few years earlier. Until the 1920s, most gardens were organized so that their axes aligned directly with architecture but here (as in the French examples) the garden axis was “bent” in relation to the building footprint.
Frederick Law Olmsted Jr., who was concurrently designing Harbor Park directly across Atlantic Avenue—also under Mary Bok’s patronage, objected to Steele’s layout while it was still in the planning stages. With Bok’s support, however, Steele prevailed. He went on to offer his own objection to the Olmsted firm’s proposed design for the park, which included eliminating a hill. Steele wanted to preserve the rise that pleasantly framed the view from the amphitheater. He prevailed in that conflict, too.

In Steele’s plan, curving terraces delineated by low granite retaining walls form the edges of the amphitheater. Stands of white birch, spruce, arborvitae, and American elm provide vertical accents that enliven the curve of the tiers. These horticultural species were typical of local forests; Steele later wrote that he used only those plants that grew within five miles of town. He incorporated boulders into the terraces to relieve the rigidity of the regular curves and to evoke the drama of nearby coastal ledges. These beautiful forms, along with the granite walls, recall ancient ruins even as they establish a connection to local scenery.
Through the decades, as shade deepened and architectural elements aged, the library amphitheater began to deteriorate. An ambitious restoration undertaken by the town in 2004 renewed both the plantings and the furnishings. The amphitheater continues to serve the town just as it did when it was first constructed—as a park, a theater for dramatic presentations, and a setting for weddings and graduations.
For more about Fletcher Steele read Fletcher Steele, Landscape Architect by Robin Karson, or A Genius for Place: American Landscapes of the Country Place Era by Robin Karson, or watch Fletcher Steele and Naumkeag: A Playground of the Imagination.