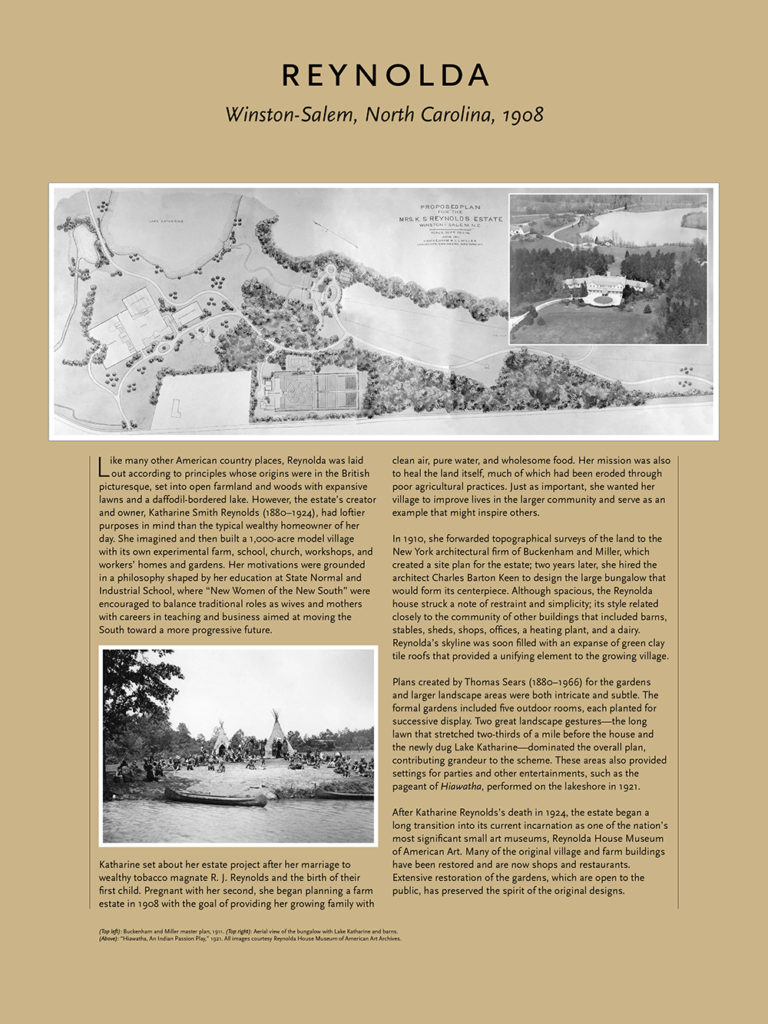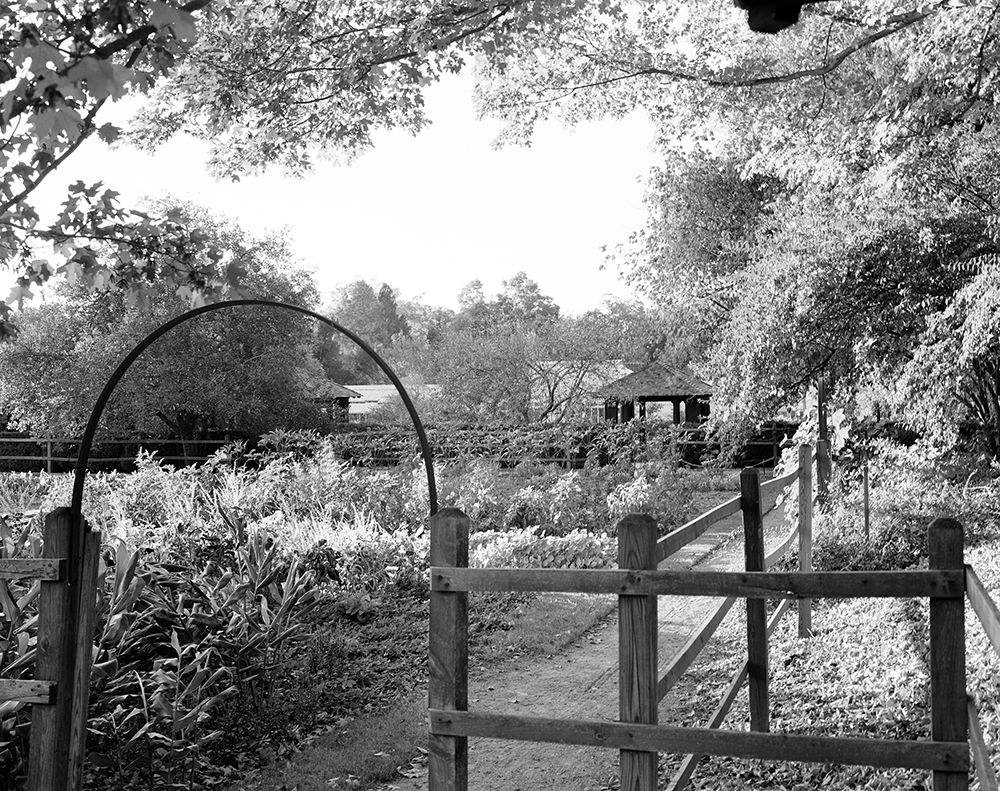
Like many other American country places, Reynolda was laid out according to principles whose origins were in the British picturesque, set into open farmland and woods with expansive lawns and a daffodil-bordered lake. However, the estate’s creator and owner, Katharine Smith Reynolds (1880–1924), had loftier purposes than the typical wealthy homeowner of her day. She imagined and then built a 1,000-acre model village with its own experimental farm, school, church, workshops, and workers’ homes and gardens. Her motivations were grounded in a philosophy shaped by her education at State Normal and Industrial School, where “New Women of the New South” were encouraged to balance traditional roles as wives and mothers with careers in teaching and business aimed at moving the South toward a more progressive future.
Katharine set about her estate project after her marriage to wealthy tobacco magnate R. J. Reynolds and the birth of their first three children. Pregnant with her fourth, she began planning a farm estate in 1908 with the goal of providing her growing family with clean air, pure water, and wholesome food. Her mission was also to heal the land itself, much of which had been eroded through poor agricultural practices. Just as important, she wanted her village to improve lives in the larger community and serve as an example that might inspire others.
In 1910, she forwarded topographical surveys of the land to the New York architectural firm of Buckenham and Miller, which created a site plan for the estate; two years later, she hired the architect Charles Barton Keen to design the large bungalow that would form its centerpiece. Although spacious, the Reynolda house struck a note of restraint and simplicity; its style related closely to the community of other buildings that included barns, stables, sheds, shops, offices, a heating plant, and a dairy. Reynolda’s skyline was soon filled with an expanse of green clay tile roofs that provided a unifying element to the growing village.

Plans created by Thomas Sears (1880–1966) for the gardens and larger landscape areas were both intricate and subtle. The formal gardens included five outdoor rooms, each planted for successive display. Two great landscape gestures—the long lawn that stretched two-thirds of a mile before the house and the newly dug Lake Katharine—dominated the overall plan, contributing grandeur to the scheme. These areas also provided settings for parties and other entertainments, such as the pageant of Hiawatha, performed on the lakeshore in 1921.
After Katharine Reynolds’s death in 1924, the estate began a long transition into its current incarnation as one of the nation’s most significant small art museums, Reynolda House Museum of American Art. Many of the original village and farm buildings have been restored and are now shops and restaurants. Extensive restoration of the gardens, which are open to the public, has preserved the spirit of the original designs.
For more about Reynolda read A World of Her Own Making: Katharine Smith Reynolds and the Landscape of Reynolda by Catherine Howett.