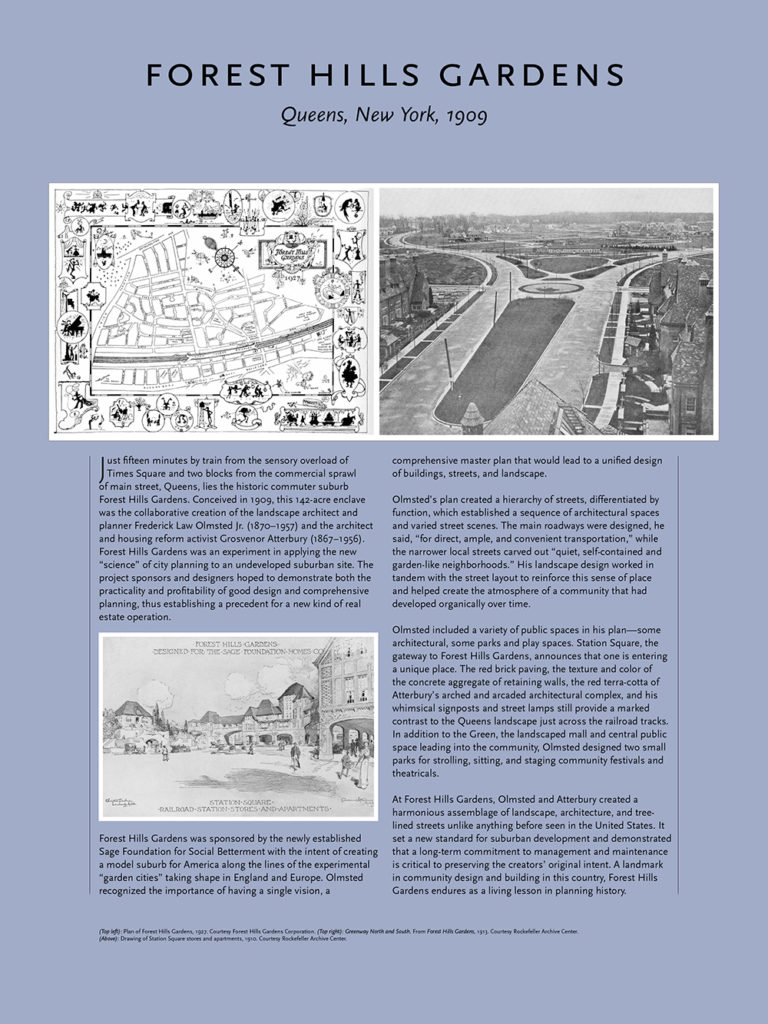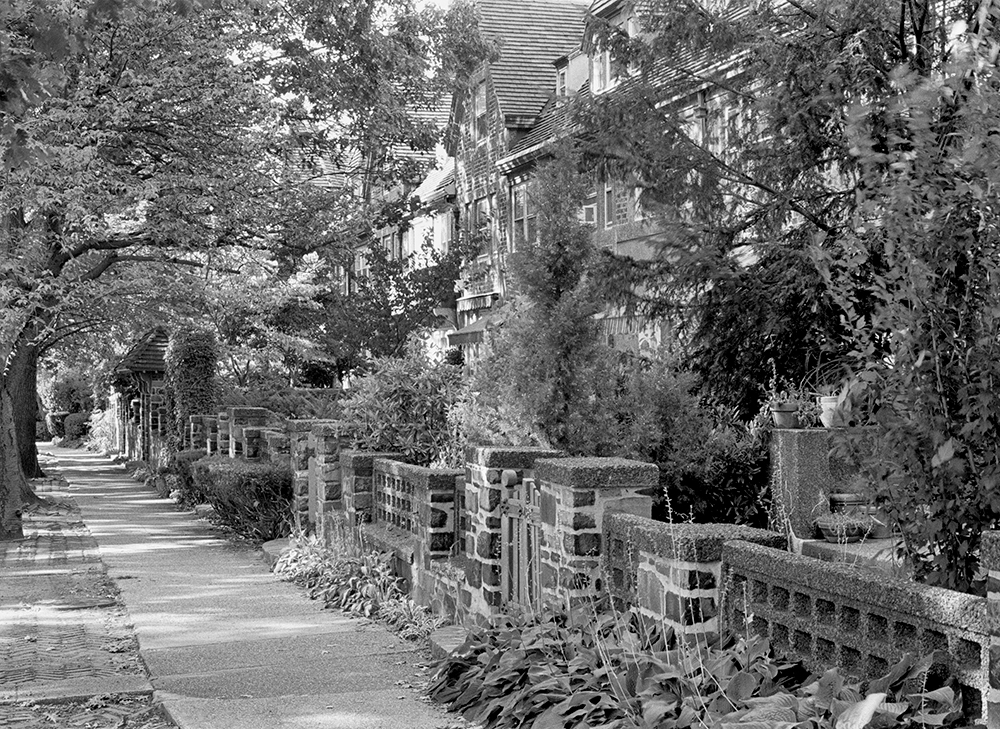
Just fifteen minutes by train from the sensory overload of Times Square and two blocks from the commercial sprawl of main street, Queens lies the historic commuter suburb, Forest Hills Gardens. Conceived in 1909, this 142-acre enclave was the collaborative creation of the landscape architect and planner Frederick Law Olmsted Jr. (1870–1957) and the architect and housing reform activist Grosvenor Atterbury (1867–1956). Forest Hills Gardens was an experiment in applying the new “science” of city planning to an undeveloped suburban site. The project sponsors and designers hoped to demonstrate both the practicality and profitability of good design and comprehensive planning, thus establishing a precedent for a new kind of real estate operation.
Forest Hills Gardens was sponsored by the newly established Sage Foundation for Social Betterment with the intent of creating a model suburb for America along the lines of the experimental “garden cities” taking shape in England and Europe. Olmsted recognized the importance of having a single vision, a comprehensive master plan that would lead to a unified design of buildings, streets, and landscape.
Olmsted’s plan created a hierarchy of streets, differentiated by function, which established a sequence of architectural spaces and varied street scenes. The main roadways were designed, he said, “for direct, ample, and convenient transportation,” while the narrower local streets carved out “quiet, self-contained and garden-like neighborhoods.” His landscape design worked in tandem with the street layout to reinforce this sense of place and helped create the atmosphere of a community that had developed organically over time.

Olmsted included a variety of public spaces in his plan—some architectural, some parks and play spaces. Station Square, the gateway to Forest Hills Gardens, announces that one is entering a unique place. The red brick paving, the texture and color of the concrete aggregate of retaining walls, the red terracotta of Atterbury’s arched and arcaded architectural complex, and his whimsical signposts and street lamps still provide a marked contrast to the Queens landscape just across the railroad tracks. In addition to the Green, the landscaped mall and central public space leading into the community, Olmsted designed two small parks for strolling, sitting, and staging community festivals and theatricals.
At Forest Hills Gardens, Olmsted and Atterbury created a harmonious assemblage of landscape, architecture, and tree-lined streets unlike anything seen before in the United States. It set a new standard for suburban development and demonstrated that a long-term commitment to management and maintenance are critical to preserving the creators’ original intent. A landmark in community design and building in this country, Forest Hills Gardens endures as a living lesson in planning history.
For more about Forest Hills Gardens read A Modern Arcadia: Frederick Law Olmsted Jr. and the Plan for Forest Hills Gardens by Susan L. Klaus.
For more about the Olmsted firm read Community by Design: The Olmsted Firm and the Development of Brookline, Massachusetts by Keith N. Morgan, Elizabeth Hope Cushing, and Roger G. Reed or watch Community by Design.