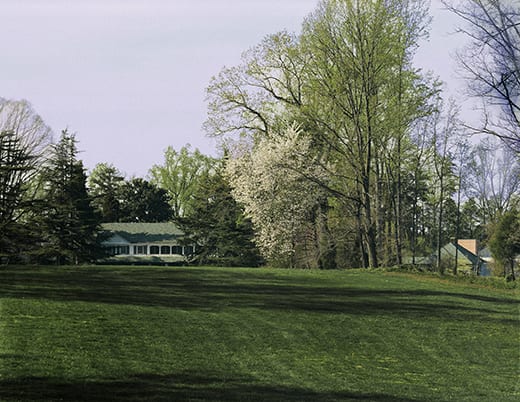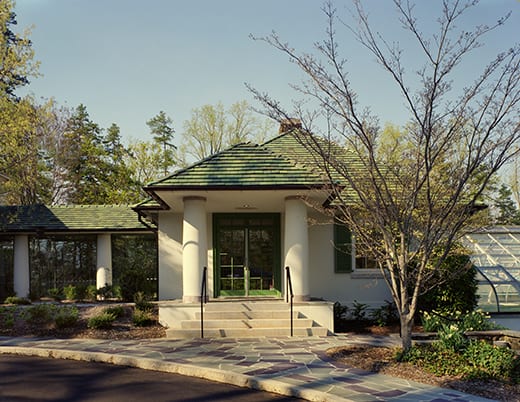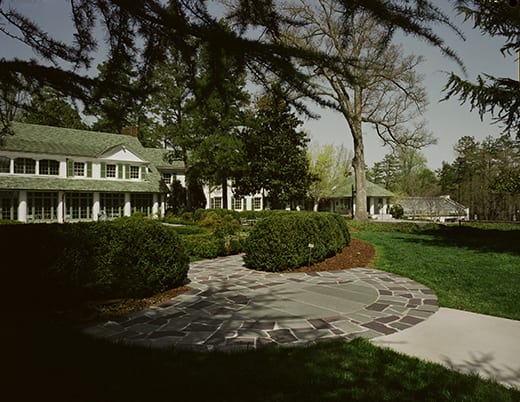The Reynolda House Museum: LALH Book Guides Expansion / Winston-Salem, North Carolina (2015)
Winston-Salem, North Carolina

By the mid-1990s, Reynolda House Museum of American Art could barely accommodate the visitors who crowded into a former entry hall for education programs two or three times a week. After all, the building had been designed as a country home, not an art museum. In 1906, soon after marrying tobacco magnate R. J. Reynolds, Katharine Smith Reynolds (1880–1924) began planning the bungalow as part of a scientific farm and industrial village. Encompassing more than a thousand acres, the Winston-Salem estate modeled state-of-the-art agricultural methods for a region still devastated by the Civil War. The story of Katharine Reynolds’s creation and her family’s life at Reynolda, the subject of the LALH book A World of Her Making by Catherine Howett, provided guidance in decisions about how to bring this unusual institution into the twenty-first century.
“We had to hang coats in R. J. Reynolds’s study, because we had stuffed the closets with equipment,” says the art historian Barbara Babcock Millhouse, Katharine and R. J. Reynolds’s granddaughter, recalling the conditions that prompted the institution to add a new wing ten years ago. Museum visitors often assumed that the original Reynoldses had collected the art, but Millhouse assembled the world-class collection and converted the house into a public museum in 1967. “We became aware that we needed to tell the powerful story of the building and its designed landscape, all born of the vision of an extraordinary woman, Katharine Smith Reynolds,” Millhouse recounted. Where better than a new education wing?

Deciding where to locate the addition, however, proved difficult precisely because that story, being largely about design, accounts for the bungalow’s superb relation to its site. The layout was guided by the landscape architect Thomas B. Sears and the architect Charles Barton Keen, who oriented the Arts and Crafts–inspired house on a rise to command views from the rear toward newly created Lake Katharine. The front facade faces a vast, rolling lawn, which was grazed by sheep in Katharine’s day. Wings on either side of the central block extend forward from the entrance facade, as Howett writes, “like a pair of welcoming arms ready to embrace visitors approaching on the drive.” Although the trees screened the bungalow, the Reynolds family could glimpse rooftops of the village to the west. The roofs were made of Ludovici clay—according to Howett, “a flat midgreen, close to the color of copper patina”—which created a unifying effect. Winding drives, a greenhouse, and formal gardens added to the beauty of the landscape. The gardens and village buildings, now readapted as shops and restaurants, were donated to Wake Forest University by Katharine’s daughter Mary and her husband, Charlie Babcock.
Millhouse consulted Richard Blinder, principal of Beyer Blinder Belle, who honored the historic fabric of the landscape by nestling the addition into the slope on the east side of the bungalow. Although three stories high, it rises only one story aboveground on the side visible from the drive. “The main idea was not to disturb the view of the house from the south, as visitors approach,” says BBB associate partner Christopher Cowan, who also worked on the project. “Embedding [the addition] in the slope limits that view of the building from the great lawn.”

Locating the expanded parking area for the 31,619-square-foot new wing, Millhouse remembers, proved a greater challenge: “The question again was how to carve out space on the south without interrupting the front vista.” Millhouse invited LALH executive director Robin Karson to visit the site and consult on the project. Karson suggested placing the lot on the west side of the drive, sinking it below the museum’s sightline, and rerouting a construction road that would have looped around the house. These recommendations were incorporated into the 1998 plan, and the new wing, named for Mary and Charlie Babcock, was finished in 2005.
While the Babcock Wing was under construction, the historic house underwent a restoration that returned the ground floor to its 1917 appearance, the year the family moved in. The Jaeger Company, a firm that has worked on Reynolda’s landscape for the last twenty years, installed plantings to connect the new wing with the historic surroundings. Equipped with Howett’s book, the cultural landscape report, and extensive archives, the stewards of Reynolda House Museum and Wake Forest University—with which the museum formally affiliated in 2002—will continue to preserve the estate’s historic integrity for twenty-first-century visitors.