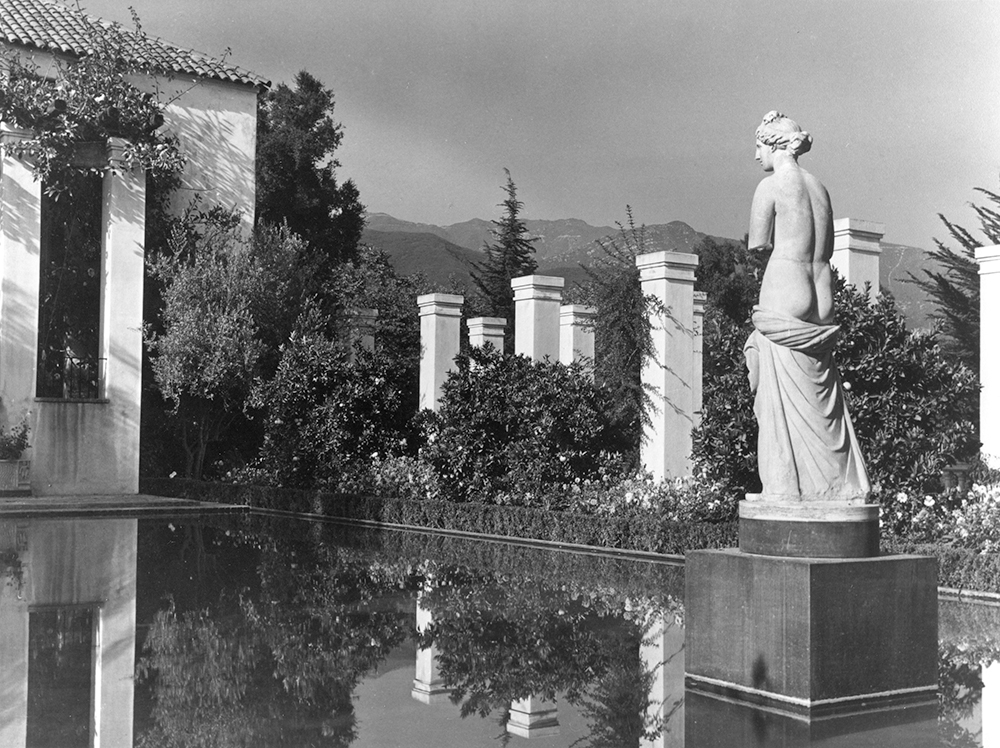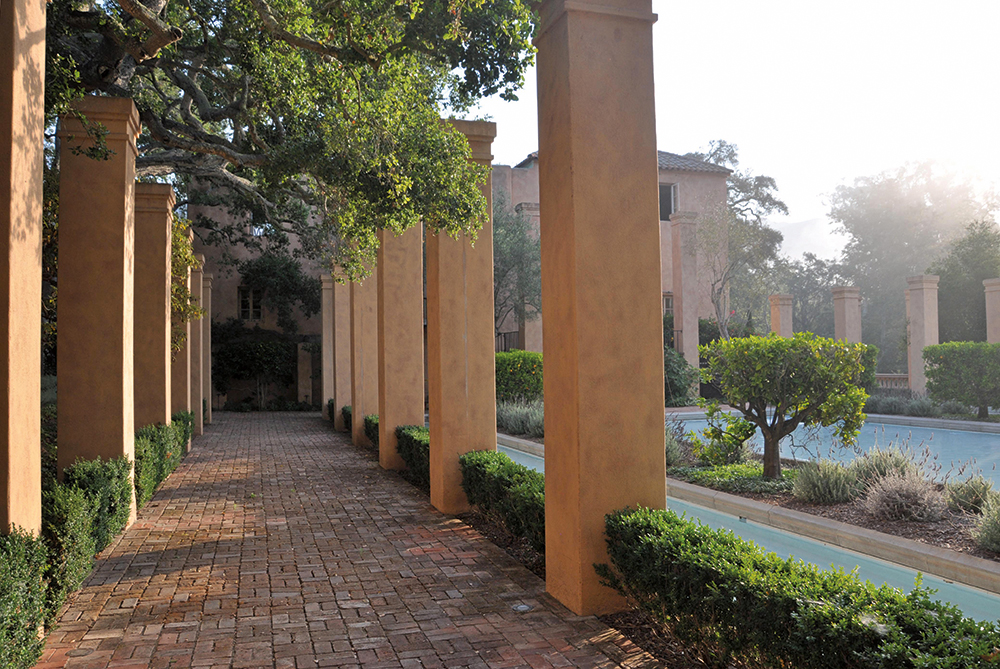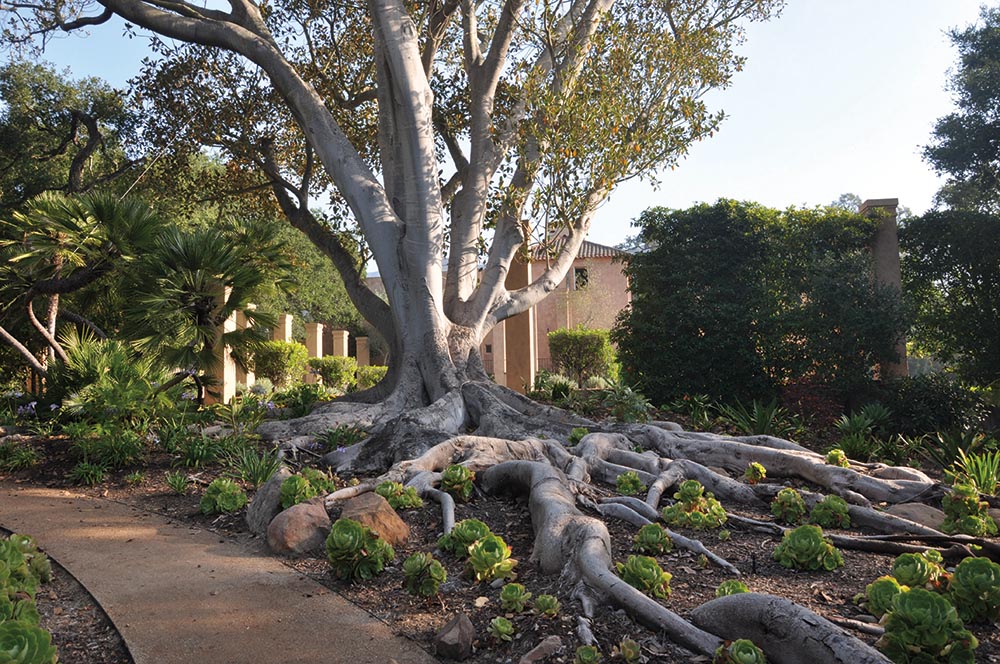Rescuing Val Verde, Montecito, California (2017)
Montecito, California

There are few gardens I have known as captivating as Val Verde. At once understated and theatrical, natural and supernatural, organized yet unpredictable, the landscape acts as a bridge between man and nature, between the old world and the new. From my first visit to the garden in the early 1990s, I was immediately under its spell, and, more than fifteen years later, the history of the place began to reveal the source of this landscape’s power.
Several years ago, I was commissioned by the current owners of Val Verde to restore the deteriorated gardens designed by the landscape architect Lockwood de Forest Jr. and Wright Ludington beginning in the late 1920s. The estate and its grounds had been subdivided in the 1940s, and my challenge was to reestablish the connections between the original house and outbuildings and the gardens. My clients were living in the “Water Tower House,” which had once been part of the estate and served as Ludington’s sculpture gallery.

Before putting pencil to paper, I embarked on rigorous research—including interviews and a day in the de Forest archive at the University of California, Berkeley (these papers are now at UC Santa Barbara). During this phase of the project, I discovered Robin Karson’s A Genius for Place: American Landscapes of the Country Place Era. The book became a cornerstone of my research, helping me to understand Val Verde as it had developed over the years and to recognize where the original designs had been modified or had disappeared altogether.

Guided by Karson’s chapter on the history of Val Verde, I was able to rejoin the two properties by removing fencing, altering the driveways, and reconnecting the peristyle gate at the Val Verde motor court to the “What-not” folly at the Water Tower House with a new brick path. The ficus hedging along the fountain rill was replanted with low boxwood and Italian cypress as originally designed. The swimming pool became the reflecting pool it had been when Ludington owned the property. Archival photographs from the book were essential references in replanting exotic tropical plants along the circular walkway connected to the enclosed garden west of the water garden terrace. At each end of the Koi Pond, I recreated gardens reminiscent of the original “Maze Gardens” using laurel and olive trees instead of black acacia. The garden on the south side of the Koi Pond became a gateway to the estate’s extensive trail system and lower acreage.

My work at Val Verde spanned four years and involved continuous commitment from the owners to improve both properties, reconnect them physically, and revive the spiritual aspect of the garden that Wright Ludington and Lockwood de Forest had imagined together. A Genius for Place provided exactly what the title suggests, both insight into the genius of the landscape’s designers and a nuanced understanding of the sense of place that is Val Verde.
—Derrick Eichelberger