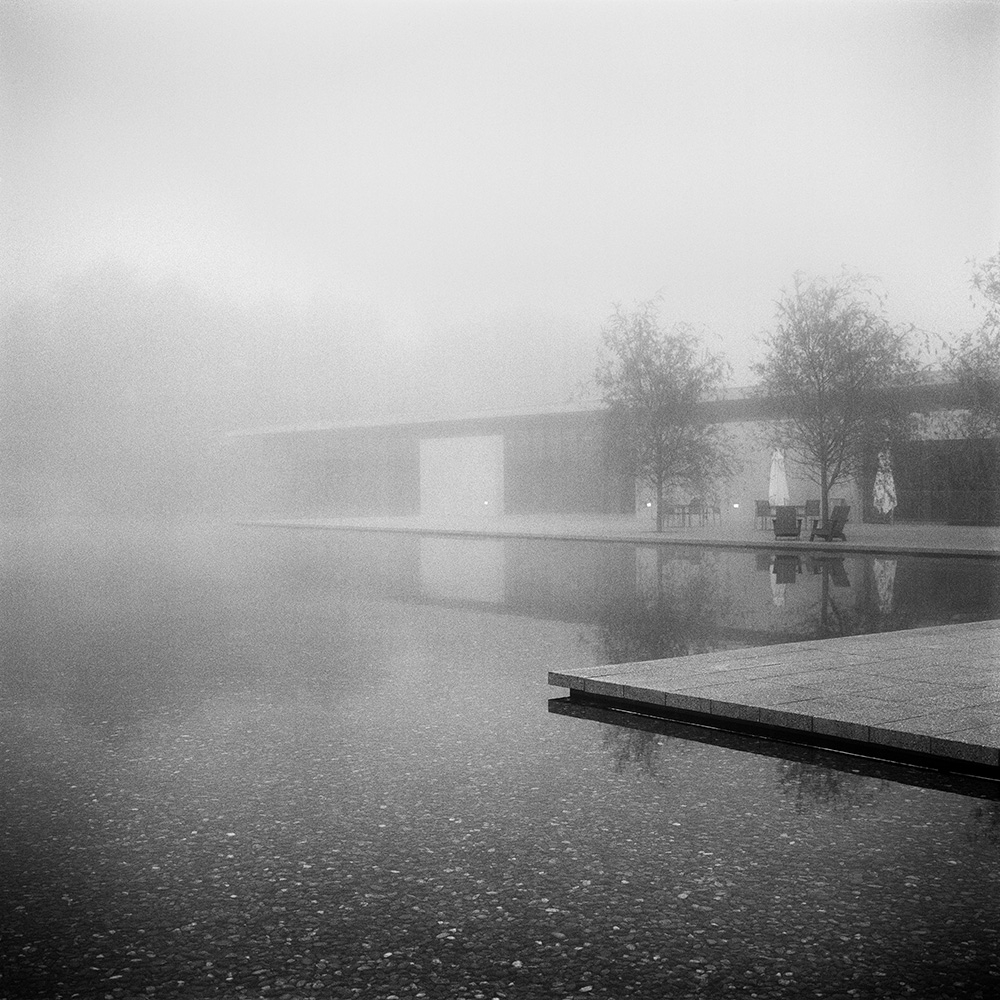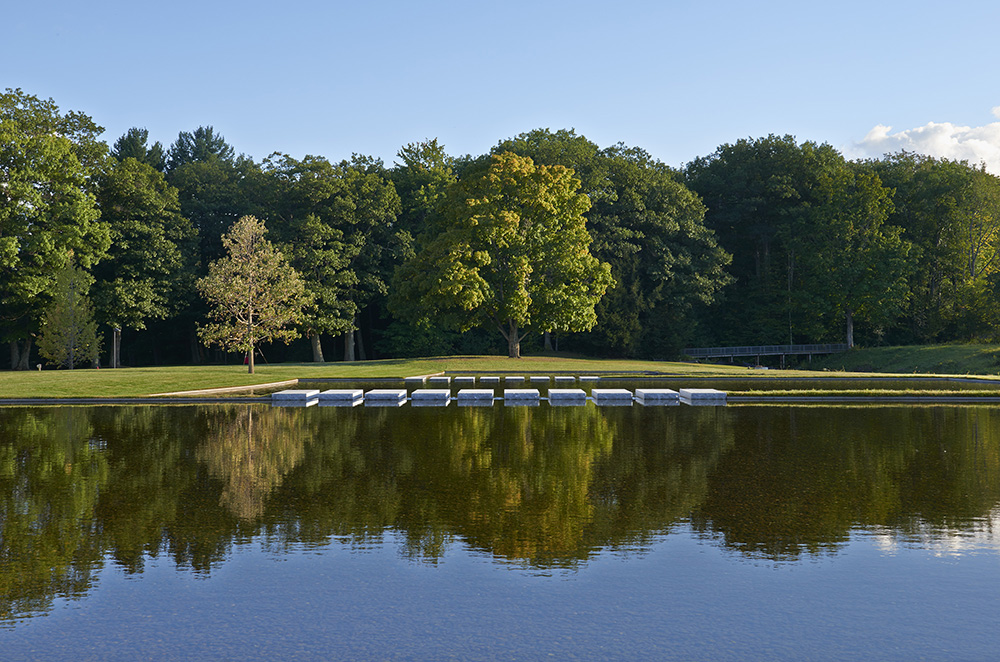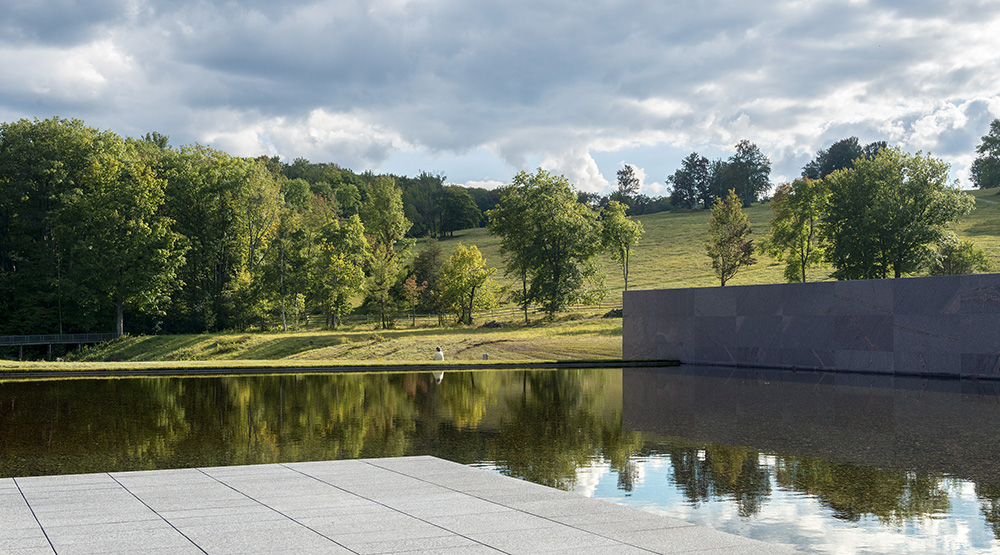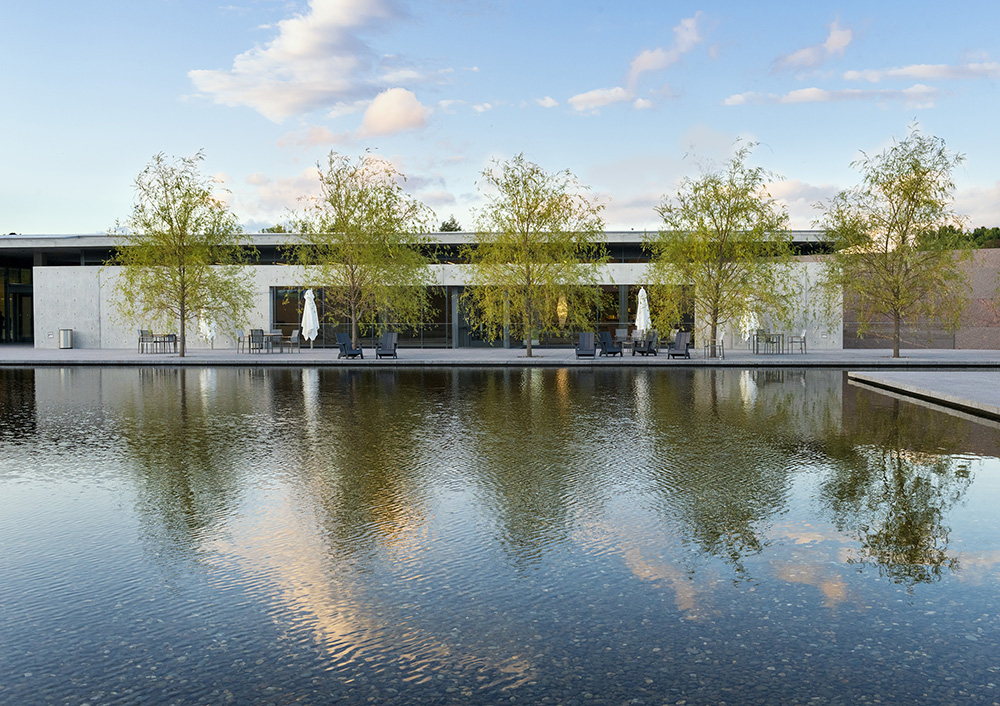The Clark Art Institute
Williamstown, Massachusetts

After nearly two decades of planning, the Clark Art Institute completes the final phase of its expansion project this year. The architect Tadao Ando and the landscape architecture firm of Reed Hilderbrand have created a place to experience the regional landscape as intensively as the Clark’s renowned collection of art.
When its original museum was constructed in 1955, the museum displayed an impressive collection of European and American masterworks in a classical, white marble building. In 1973, the architect Pietro Belluschi and the Architects Collaborative designed the Manton Research Center next door, with space for a library, seminar rooms, galleries, and an auditorium. During the 1990s, the firm of Cooper and Robertson developed a master expansion plan for the campus, and the Clark embarked on a long-term project that would not only enlarge its gallery space but also its presence in the surrounding landscape. The Clark Center, designed by Ando, opened in July 2014, and is now the centerpiece of the 140-acre campus.

In collaboration with Ando, the firm Reed Hilderbrand designed a landscape plan that brings the surrounding Berkshire landscape right up against modern architecture. Reed Hilderbrand’s work plays a prominent role in the approach to the new building, as visitors catch a glimpse of the original museum and Schow Pond before turning onto the road leading to the parking lot adjacent the new wing. Turf walks separate the parking bays, and simple gravel paths encircle the area. Visitors now enter the Clark through the new wing, where automatic glass doors open into a vestibule (accessible to the public year round) with another set of doors to the exterior terrace. Although entry to the new wing is on the left, the view outside compels one to move forward to the terrace, which extends the length of the Center and looks out on a series of three reflecting pools, with forested hills and pastures beyond. The inside leads outside, allowing the landscape outdoors to become its own exhibition.

The reflecting pools not only serve as a unifying feature in the landscape plan but also dramatically reduce the Clark’s potable water consumption by capturing rain water for use in the campus’s cooling tower and supplying nonpotable greywater for plumbing and irrigation. This integrated hydrology program is artistically expressed by the relationship between the landscape elements, surrounding meadows, and forests. The tiered pools, just over a foot deep, reveal a “bed” of glistening river rock more reminiscent of a pond than a formal landscape element. Visitors are welcome to move between the pools on lawn walks, with water cascades, granite stepping stones, and a pond near the entrance to woodland trails at the forest edge.

Reed Hilderbrand’s landscape design features eighty acres of woodland, forty-nine acres of native meadow, fifteen acres of protected wetland, and five pedestrian bridges. Over a thousand trees were added to the campus. The first phase of the expansion, completed in 2008, included the Lunder Center at Stone Hill, also designed by Ando. The complex includes gallery space, a café, and the Williamstown Art Conservation Center. Hilderbrand’s plan offers trails for hiking to the center, as well as a shuttle service that travels up a curving road and over a new bridge to the destination.
Together, the Clark Center and its landscape design question traditional concepts about art museums and their gardens. By opening up its extensive campus to the public for activities from hiking to dog walking, the Institute reduces the sense of formality typically associated with institutions of this caliber. The limited signage, both inside and out, challenges visitors to guide themselves. If the renovated art galleries remain the primary attraction of the Clark, the landscape design encourages exploration of a natural setting by treating it, too, as a valuable work of art.
Photography courtesy of Millicent Harvey and Reed Hilderbrand Landscape Architecture
Read more about Gary Hilderbrand and the Clark in the 2015 issue of VIEW.