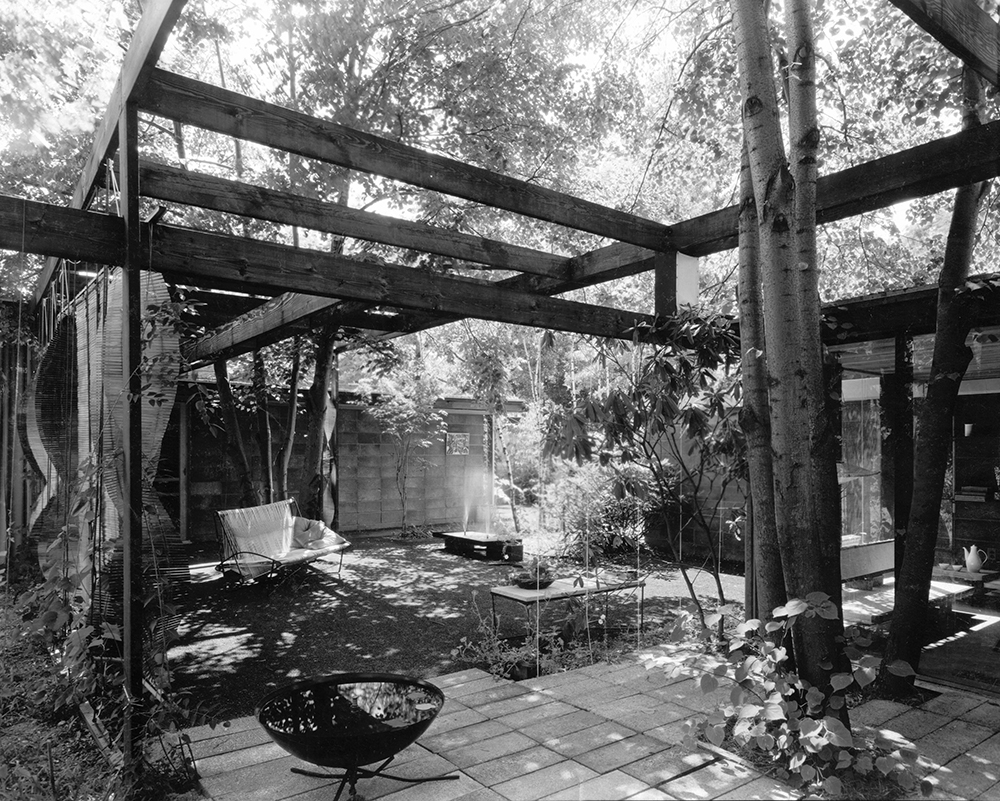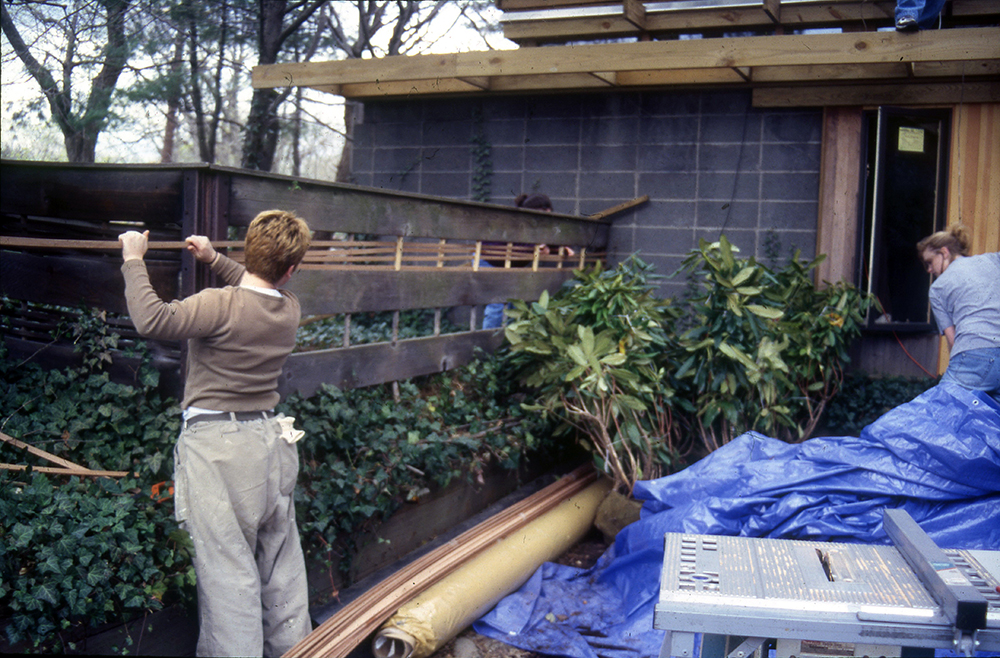The James Rose Center
Ridgewood, New Jersey

Throughout his career, the landscape architect James Rose grappled with the seemingly contradictory idea of preserving change, and his home in Ridgewood, New Jersey, was a materialization of this concept—in Rose’s words, a “creative garden.” His goal was to design spaces—both indoor and outdoor—that would continually evolve. In 1954, Progressive Architecture praised Rose’s new house, comparing its “spatial discipline” to the aesthetic discipline of the traditional Japanese dwelling. Rose’s house also expressed his perspective that residential design should be flexible to allow for changes in the environment and in the lives of its inhabitants.
By preserving everything, Rose left behind the traces of his creative process, which have become the most valuable aspects of the James Rose Center in terms of explaining his philosophy to visitors. Today, those who take the time to look carefully can still see bits of the original steel edging Rose used to frame spaces, for example, or chunks of the asphalt he mixed himself to achieve an exceptionally flexible, porous surface. The juxtaposition of old and new is also evident in the house where the original block and glass structure yields to new materials and structural additions in a self-evident way. The same trees that Rose preserved as part of the original design remain.

When the Rose Center staff began rehabilitating the Ridgewood home in 1993, two years after Rose’s death, the house had become decrepit and debris littered the landscape. During Rose’s lifetime a fire had burned through much of the roof garden; clerestories were missing, allowing water and small animals into the shelter; two-by-fours propped up parts of the building’s failed ceilings. Outside, delicate and innovative woven fences had collapsed; important plantings had died, and many imaginative site furnishing made of recycled materials had failed. Rose’s unconventional method of working resulted in an environment that was perishable by definition—not only to accommodate change but because he acted on impulse, without considering permanence. He worked quickly, improvising and making do with whatever materials were on hand. From the beginning, the Center faced challenges in how to stabilize the site without losing its fluid character.

Committed to preserving change in a world of increasingly limited resources, the Rose Center sponsors internships for students and hosts exhibitions and competitions intended to educate participants and viewers in Rose’s principles and methods. Twenty-five years have passed since his death, but Rose’s home continues to represent the potential for designing in meaningful ways that both question authority and push the limits of creativity. At the Rose Center, the landscape architect’s work is still seen as an opportunity to develop a moving and inspiring aesthetic. Today this means focusing on the aesthetic, as well as the practical, dimension of green design.
Today, the stewards of the Rose Center continue to look for answers consistent with Rose’s philosophy. As the landscape architect observed in The Heavenly Environment, his final book: “Change is the essence. To reveal what is always there is the trick. The metamorphosis is seen minute by minute, season by season, year by year. Through this looking glass, ‘finish’ is another word for death.” Rose’s philosophy of the “creative garden” endures as the guiding force in the safeguarding of his home and his legacy.
Learn more about Rose’s life and work in James Rose.