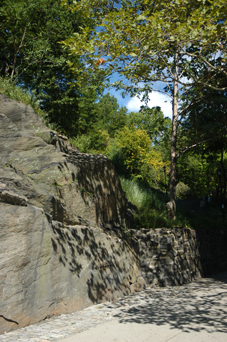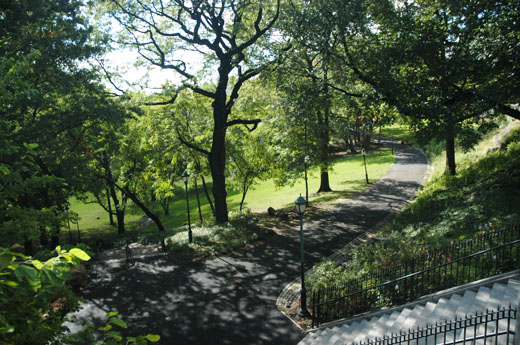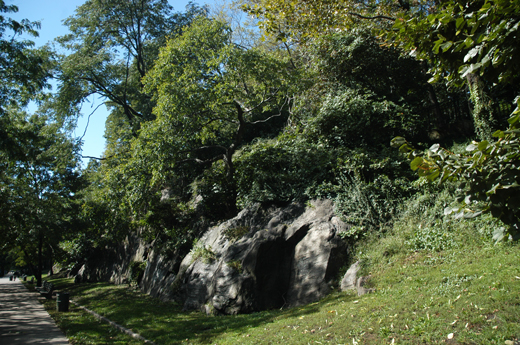Parsons Park Rebounds / St. Nicholas Park, New York City (2009)
St. Nicholas Park, New York City

“A dominant note must be followed with a harmonious treatment, a high hill made higher, a rugged slope more rugged, a deep valley made deeper, thus invariably following nature’s lead,” Samuel Parsons Jr. wrote about his 1906 design for St. Nicholas Park in New York City’s new and fashionable Harlem neighborhood. Nature led with a bold hand on the long, narrow lot chosen for the park, strewing great chunks of Manhattan schist above ground and molding a bedrock ridge along the western boundary. Dropping two hundred feet from the ridge, the terrain slopes sharply, west to east, across the park, which is only one block wide on average. This was a rich canvas for Parsons (1844–1920), a protégé of Calvert Vaux and an admirer of the picturesque character of Central Park, which he staunchly defended during his nearly three decades in various positions with the city’s parks department.
One of Harlem’s distinctive “ribbon parks,” St. Nicholas is sandwiched between St. Nicholas Avenue on the east and St. Nicholas Terrace, which traces the curving ridge on the west. The lot originally stretched eleven blocks south from West 141st Street. In 1909, the city extended the southern boundary to 128th Street, the “Point of Rocks,” an outpost for Washington’s troops during the Battle of Harlem Heights in 1776. Parsons’s design, created while he served as the city’s park commissioner and landscape architect, “both preserved and enhanced the picturesque landscape,” observes Francis R. Kowsky in his introduction to the new LALH reprint of Parsons’s The Art of Landscape Architecture (1915).

At the 15th Street entrance, Parsons cut a long flight of steps through a massive ledge, highlighting the prominent ridge and rugged stone. A circuit of paths strung together the scattered eruptions of bedrock, transforming them into destinations along the route. Thickly planted canopy trees created a forest-like scale, copious shade, and an illusion of greater space. In the park’s roughly elliptical central space, an expanse of grass showcased a cluster of ledges.
St. Nicholas Park was a beloved neighborhood green space for decades, but, like other parks throughout New York City, its condition deteriorated during the city’s fiscal crisis of the 1970s. The Department of Parks & Recreation repaired St. Nicholas Park’s playgrounds in the 1990s, but the big turnaround began a few years later, when the department assigned a gardener to the park. “This is what historically has worked in Manhattan,” says the district’s Parks & Recreation manager, Mark Vaccaro. “The gardeners are always in the park, and people get to see them and know them.” Prompted by the possibilities they saw taking shape, community groups and local officials pressed for repairs.

Between 2005 and 2009 the New York City Department of Parks & Recreation spent more than $2,800,000 refurbishing paths, steps (including the dramatic rock-ledge staircase), and sidewalks. Although none of this work benefited from a cultural or historic landscape report, it was sensitive to the existing fabric and could be said to fulfill Parsons’s greater intent. As Kowsky writes, “The preservation of rural scenery, urban parks, and a faith in the common man were the major themes of [his] long career as a landscape architect.”
Other additions, initiated by various city agencies and organizations, lack a historical connection but serve a variety of public needs. A friends group built a dog run, and the National Park Service moved the Hamilton Grange National Memorial, the home of Alexander Hamilton, to the park’s north corner, which was part of Hamilton’s property. In the early 1990s a streetscape improvement project included a new entrance and plaza at 15th Street and St. Nicholas Avenue, featuring formal, terraced plantings. Though attractive in its own right, this addition is the least sympathetic to Parsons’s naturalistic design.
More in keeping with the original concept is a 2008 Urban Forest Management Plan by the New York City Department of Parks and Recreation. “Tree canopy is as much an aspect of the park as its design structure,” says Joseph Disponzio, preservation landscape architect for the parks department. Guided by the document, Jeff Martin, a landscape designer with the parks department, recently drafted a planting plan for seventy-five young trees. “It calls for replenishing the Parsons canopy and native species,” he says. “For example, we’re reintroducing his elms in a staggered, naturalistic row on the eastern edge of the park, and we’re also replacing clusters of trees along path junctions, notably tulip poplars on the southeast corner of the large lawn.” The trees started going into the ground this spring, one hundred years after Parsons oversaw the original planting. (Related LALH book: The Art of Landscape Architecture.)
—Jane Roy Brown