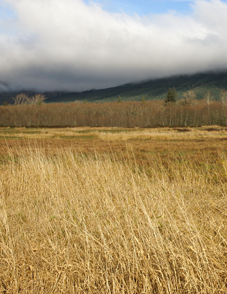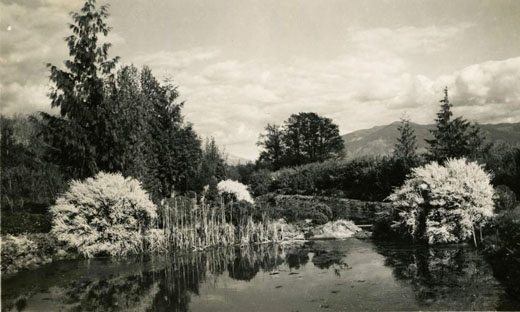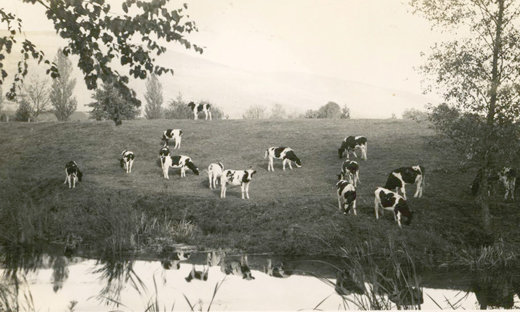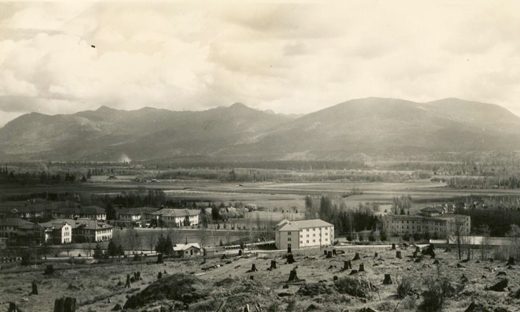Can Pastoral Beauty Heal the Mind? / Northern State Hospital, Sedro-Woolley, Washington (2009)
Northern State Hospital, Sedro-Woolley, Washington

“For most of the twentieth century, Northern State Hospital was one of three state hospitals in Washington for the mentally ill, and the only one with a farm,” says Mary McGoffin, a school nurse in Sedro-Woolley, Washington. “When Northern State closed in 1973, its farm was growing enough food to sustain this hospital and export a surplus to the other two.”
The 720-acre farm, part of the institution complex laid out by John Charles Olmsted and James Frederick Dawson of the Olmsted Brothers firm between 1910 and 1913, raised dairy cattle, pigs, poultry, flowers, and vegetables. Sedro-Woolley lies near the Skagit River, which carves a valley through the foothills of the North Cascades. The farm abutted the 227-acre hospital campus, with fields stretching out below, furnishing not only food but also pastoral scenery for patients housed on the bluff above. The North Cascades form a distant backdrop to this panorama. The entire institution, including adjacent parcels with reservoirs, covered 1,080 acres.
The landscape architects “took advantage of features of the natural landscape,” observes Spencer Howard, partner at Artifacts Consulting, Inc., in Tacoma. “They located the hospital buildings on a shelf of land that projected outward and dropped down to tillable bottomland. But they also did some grading on the main campus to form reflecting ponds with trees and walkways.”

The Olmsted Brothers master plan was extraordinarily comprehensive in its scope and detail, adds Howard, whose firm produced a cultural landscape report about the property. “It included the specific locations and arrangement of dairy buildings for optimal operation, and the sizes of the buildings and their functional roles.” What was unique here at the time, he continues, was that “they extended the institutional approach to the organization of the agricultural elements. The organizational framework developed by the Olmsteds was more advanced and complete than is typical in the farming and dairy operations in the immediate area.”
Today the property is a rare intact example of an institutional landscape that reflectes a Reform-era therapeutic approach to illness and disability, emphasizing the spiritual and moral benefits of nature. As Arleyn Levee, a Boston-based scholar whose specialty is John Charles Olmsted, explains, “These [hospital] designs were based, wherever possible, on providing expansive outlooks and verdant surrounds that made clear separations from ‘the outside world.’ Many of these contained agricultural land intended to be worked by the patients, both for production and therapy.” Levee adds, “The genius behind the Olmsted aesthetic was the seeming simplicity, which was intended to let nature speak in broad strokes rather than distracting the mind with details.” And, she notes, “there was a balanced interplay of site, setting, and purpose.”

Since the hospital’s closing, the property has been sliced into three different ownership zones: Skagit County owns the former farmland, which it manages as an undeveloped recreation area. Two different state agencies own the main campus (now called the North Cascades Gateway Center) and some outlying parcels. The property’s functional spaces and connections, however, remain visibly intact.
“The circulation network throughout campus and the connections to and within the farmland also retain a high degree of integrity,” says Howard, who hopes the state will nominate the entire property for the National Register of Historic Places, and, ultimately, for designation as a National Historic Landmark—the federal government’s highest recognition of significance.
Meanwhile, the complex has deteriorated after decades of vacancy. A drug-rehabilitation program now operates on part of the property, and a dedicated handful of state workers struggle to keep up buildings and grounds, but portions of the handsome buildings, designed by notable Washington architects in the Spanish Colonial Revival style, are succumbing to the moist climate. Shade trees—purple beech, mountain ash, red maple, sycamore, tulip, and oak—have died off, as have many of the ornamental species along the paths.

McGoffin, inspired by the workers’ commitment, is determined to save it. “I’m trying to find out how much a volunteer can push things along,” she says. Like Howard, she believes a new institution would best serve the site. While the state has tried to interest Washington State University in acquiring it for a satellite campus, scant funding makes that prospect remote. Other efforts to market the property to commercial tenants have not been successful.
So McGoffin plugs away, interviewing former patients’ families and poring over old photographs. “I have to get to the point where I find people who want to move forward,” she says. Sometimes she sits with the mechanics and engineers in the old hospital kitchen, listening to their stories. “Supposedly some ghostly nurses are floating around here,” she reports. “They’ve been known to sing.” (Related LALH books: A Modern Arcadia: Frederick Law Olmsted Jr. and the Plan for Forest Hills Gardens and Walks and Talks of an American Farmer in England.)
—Jane Roy Brown