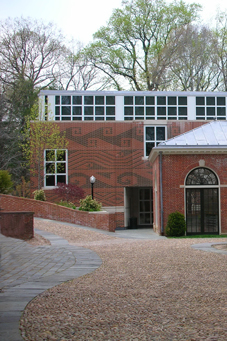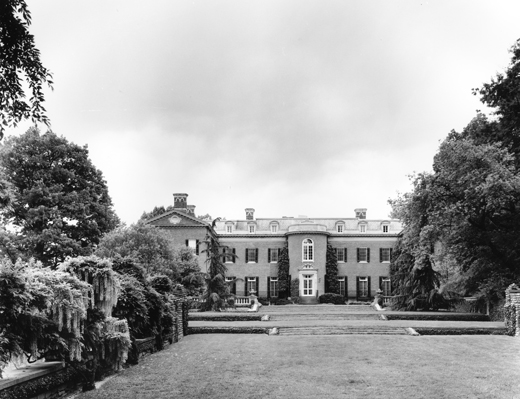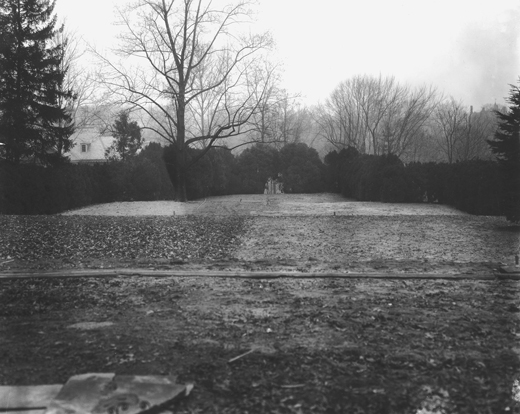Dumbarton Oaks Library Treads Lightly on the Landscape (2008)
Dumbarton Oaks, Washington, D.C.

For about eighteen months spanning 1999 and 2000, officials at Dumbarton Oaks, an international research institution affiliated with Harvard University, considered building a new library underneath part of the property’s Beatrix Farrand–designed landscape. Although no one disputed the need for a new library at the space-squeezed former Bliss estate in Washington, D.C., the plan sparked concern among landscape architects, historians, and preservation advocates, who believed that construction would imperil the North Vista garden.
“This landmark landscape was in a conflict process—a new library was needed that would have a minimal impact on this significant landscape,” says Patricia O’Donnell, preservation landscape architect and planner and principal of Heritage Landscapes. O’Donnell’s firm, with Lampl Associates, Historians, completed a cultural landscape report. “This foundational document achieved a thorough understanding of the landscape’s evolution and the multiple influences on its development,” she says. “While Farrand[1872–1959] was the principal landscape architect, a long list of professionals also engaged with owner Mildred Bliss in the landscape design and evolution.”
The list of professionals involved in reaching a positive resolution in this conflict was impressive in its own right. In addition to the project landscape architects—James Urban, landscape architect of record, and Heritage Landscapes—Hartman-Cox Architects led the master plan, architects Venturi Scott Brown and Associates handled the design and construction of buildings, and Mary Oehrlein of Oehrlein & Associates Architects served as the preservation architect. O’Donnell says that both landscape architects constantly advocated on behalf of historic landscape concerns, refining the designs from master planning through construction. The Heritage Landscapes team assessed the siting study, testing eight possible areas for new construction. Of these, the team identified two sites that were not designed landscapes and therefore could accommodate the new buildings.

“The study was a primary influence on the appropriate siting of the Service Court—originally designed by McKim Mead and White, with Farrand representing Mildred Bliss—and the Fellows Building,” explains O’Donnell. “We found that the west side of the Service Court at the edge of the Dell contained small storage buildings and a former Orchid Rest House. These were determined not to be historically significant and were removed with minimal disruption to the designed landscape. These former building sites were used to define the footprint of the proposed library.”
In 2001, guided by the cultural landscape report and master plan, architects Venturi, Scott Brown and Associates began designing the buildings for this northwest corner of the campus: a five-story research library and the three-story Gardeners’ Court, now housing the gardeners’ offices and the central mechanical plant. The garden staff had been working out of the former garage and staff cottage in the Service Court, says Gail Griffin, Dumbarton Oaks’s director of gardens and grounds. The architects, working with the landscape architects to reconstruct the Gardeners’ Court according to the original details, completed it in 2004, followed by the library in 2005.

The brick and limestone library completes a quadrangle anchored by three McKim, Mead & White buildings. It backs up against the Dell’s eastern slope, with terraces descending its west facade. A former greenhouse, now the library’s reading room, adjoins the east facade, preserving the historic scale of the quad. The Gardeners’ Court stands on the west side of the Dell, across from the library.
The project also included renovations that transformed the original chauffeur’s house and garage (later the director’s house) into a refectory housing staff dining and meeting rooms, and improved the accessibility and fire protection in the main house, the music room, and the Pre-Columbian and Byzantine galleries. “The galleries are now entirely wheelchair accessible,” says Griffin.
A tunnel now links all the campus buildings. Inside, a conveyor system carries books from one building to another, resolving a security concern about books leaving the premises. Meanwhile, the staff took advantage of a construction crane to hoist new Deodora cedars over the gate into the North Vista, replacing dying specimens. “In that way,” Griffin muses, “building the library in the new location has actually helped the North Vista.” (See related article on Farrand’s last garden. Related LALH book: A Genius for Place: American Landscapes of the Country Place Era.)
—Jane Roy Brown