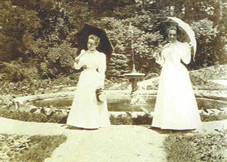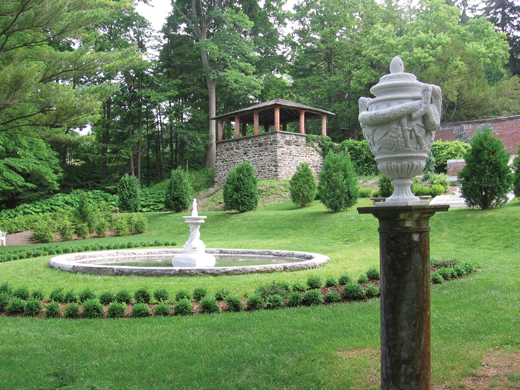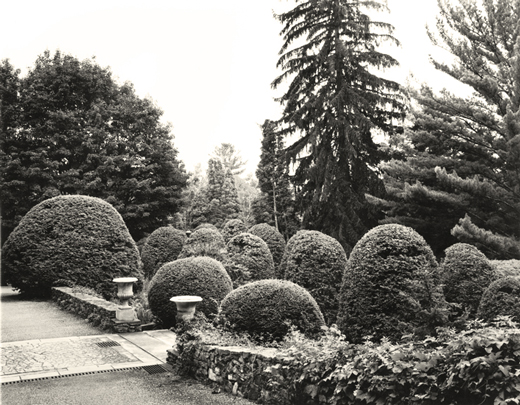Naumkeag Extolled (2008)
Naumkeag, Stockbridge, Massachusetts

In October 2007 the staff and friends of Naumkeag, the former Joseph and Caroline Choate estate in Stockbridge, Massachusetts, celebrated its designation as a National Historic Landmark, the highest federal recognition of a historic property. The status acknowledged the historical significance of the Choate family, the McKim, Mead & White architecture, and the Fletcher Steele gardens. Joseph Hodges Choate (1832–1917), a prominent attorney, broke up Boss Tweed’s political machine in New York City and served as U.S. Ambassador to England.
For Will Garrison, Naumkeag’s historic resources manager, the festivities rewarded a decade of measuring, sawing, digging, and planting to restore and preserve the 1885 Shingle-style house and the historically layered landscape. Designed originally by Nathan Barrett (1845–1919), the estate’s gardens and grounds were later reworked by Steele (1885–1971), with contributions by Marian Coffin (1876–1957) in between.
The phased restoration of the landscape reclaimed its mid-twentieth-century appearance when Steele and Naumkeag’s spirited owner, Mabel Choate—a daughter of Joseph and Caroline Choate—embarked on a thirty-year collaboration. “Steele’s artistic imaginings were never more heartily encouraged,” Robin Karson observes in A Genius for Place.

The restoration focused on three major areas: the Evergreen Garden, the Pagoda on the South Lawn, and the Pyramid Steps. The Evergreen Garden proved the most complex, says Garrison. Located on a terrace below the north side of the mansion, it captured a sunset view of the Berkshire Hills. The garden combined architectural elements (a summerhouse, a flight of marble steps, a fountain, and a bench) and plantings. Three landscape architects had a hand in its design.
“Barrett’s Victorian Lower Garden (as it was originally called) had an elaborate floral scheme defined by a fountain and a double row of clipped arborvitae,” Garrison noted in documenting this outdoor room. Coffin revised the flower plantings in the late 1910s. “Steele kept some elements”—including the arborvitae allée—“when, in the 1930s, he updated this garden from a Victorian-era design to a Beaux-Arts design.” The exception was the flight of marble steps, added in 1948, which connects the arborvitae allée and the Chinese Temple Garden.
While seventy years of mountain weather battered the garden’s built features, the arborvitae and other woody plants soared past their intended height, obstructing the magnificent views. Other plants perished. The Trustees of Reservations, a nonprofit conservation and historic preservation organization that owns Naumkeag and more than one hundred other Massachusetts properties, recognized the garden’s importance and restored it to its 1948 appearance in three phases.

Phase I restored the McKim, Mead & White summerhouse and the marble steps. In Phase II, led by Gordon Clark, then Naumkeag’s superintendent, the staff restored all plantings between the arborvitae allée and the driveway. “It seems harsh,” Garrison says, “but historic gardens don’t know when to stop growing.”
An original marble fountain, c. 1890s, had vanished in the 1950s. The Trustees commissioned a replica based on construction drawings by Reid Bertone-Johnson, who later served as coordinator for the LALH Warren H. Manning Research Project. (It was a fitting match: Steele started his career in Manning’s office.)
Restoring the Pagoda, a whimsical structure on the South Lawn, was a project of opportunity. In the fall of 2003 it was crushed by a falling tree. The Trustees staff rebuilt it according to archival photos and a thorough paint analysis. The Pyramid Steps between the Afternoon Garden and the South Lawn required rebuilding the turf-and-stone steps accented by pots of ivy on the southwest corner.
Throughout the years of work, Garrison says that the staff often consulted Robin Karson’s book, Fletcher Steele, Landscape Architect. “It was such a key element. We always referred to it when writing grants,” he says.
For Garrison the highlight of the NHL celebration was the impromptu Choate family reunion at the event. “When you work on a historic property, you think about the family who lived here and the events that took place. We invited the Choate descendants, and quite a few came. They said nice things about the work,” he says. Then he chuckles. “Some of them recalled visiting their aunt Mabel here when they were kids. She let them run around like banshees.” (See related LALH books: Fletcher Steele, Landscape Architect; Design in the Little Garden; and A Genius for Place: American Landscapes of the Country Place Era.)
—Jane Roy Brown