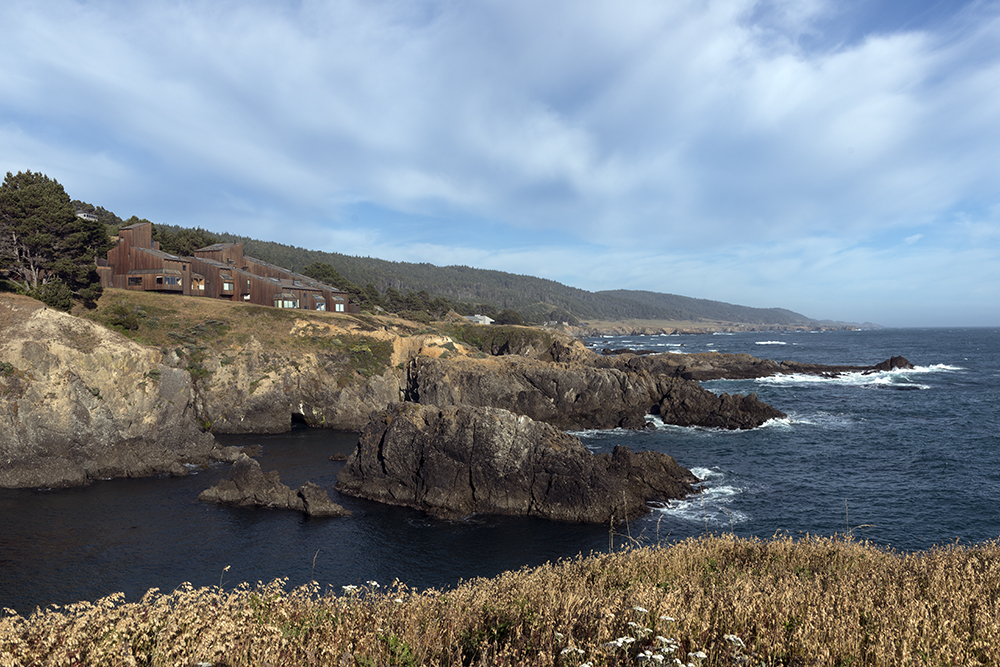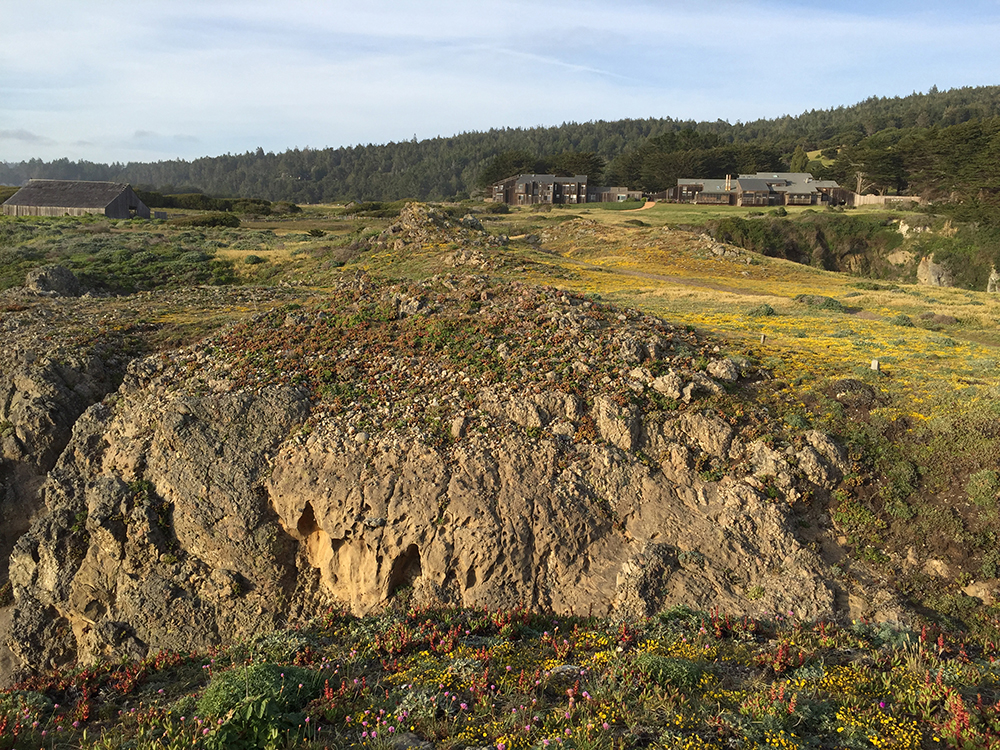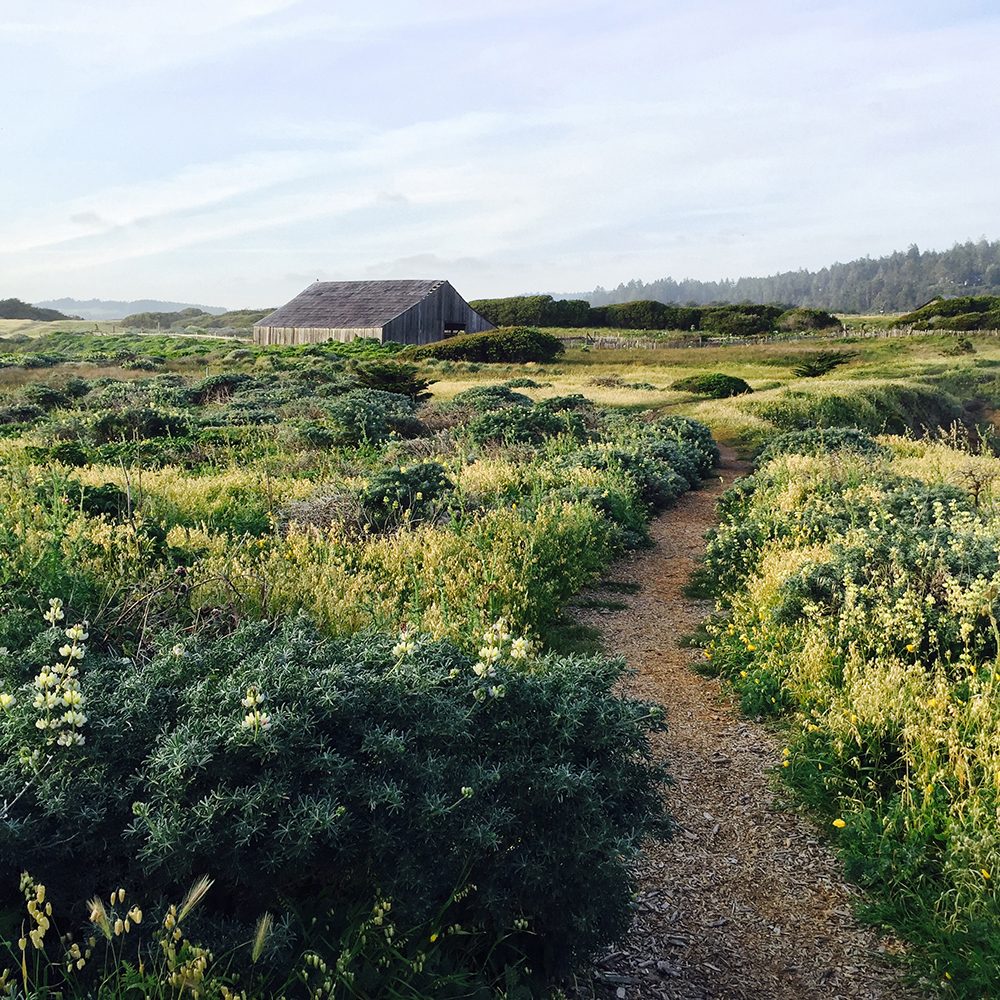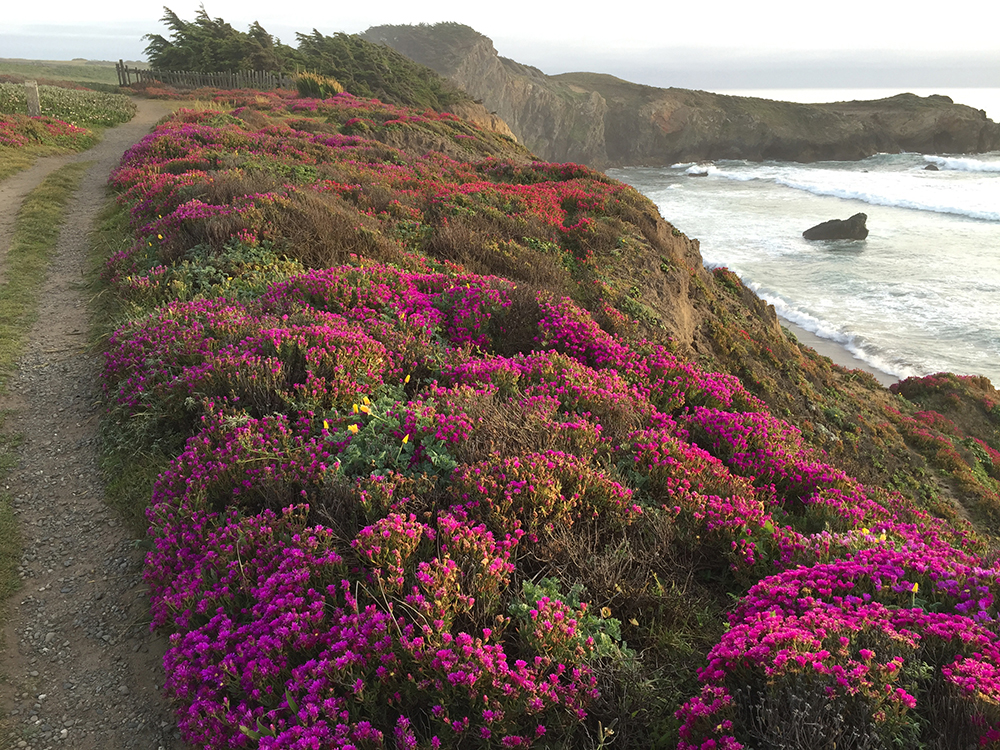The Sea Ranch
Sonoma County, California

In the early 1960s, Oceanic Properties Inc. commissioned the landscape architect Lawrence Halprin (1916–2009) to design a master plan for 5,000 acres of Sonoma County—a tract of land that took in the Pacific shoreline, meadows with hedgerows of Monterey Cypress, and a dense forest of pines, fir, and redwoods. Over the next decade, this former cattle and sheep ranch would become “Sea Ranch,” a pioneering experiment in ecological design.Halprin began the challenge of transforming the area known as Rancho Del Mar into a designed community by immersing himself in the place–walking the ten-mile stretch of seashore and camping on the property. His dozens of drawings ranged from detailed renderings of rocks and plants to a “locational score” envisioning the entire area as seen from above. More technical information was encapsulated in an “ecoscore diagram,” a logarithmic spiral timeline that graphically represents the interaction of geology, sea, climate, vegetation, wildlife, and human intervention. A cross section of the spiral is a moment in time; the complete spiral takes the long view—from the first fossils to freeways. As Halprin has explained, “the value of ecoscores is that they make visible the consequences of action.”

While the site appeared natural, it was a landscape shaped by human activity. Centuries earlier, the indigenous Pomo Indians settled in the region. The meadows were once pastureland, the hillsides had been logged, and the hedgerows were planted by ranchers for protection against the wind. Adopting the Pomo philosophy “live lightly on the land,” Halprin said he hoped “to inhabit this land and protect the awesome character without softening or altering it.” It was one of his many utopian aspirations—a way of thinking about development that, in retrospect, would set a standard for environmental design.
In his analysis of the landscape, Halprin drew from the work of colleagues and scientists. A detailed bioclimatic analysis by cultural geographer Richard Reynolds was a foundation for much of his proposal. Don Carter, an associate of the Halprin firm, employed the data on microclimate, especially the effects of wind, to develop a series of grading and planting studies. This ecological approach, and Halprin’s response to the site, led to the development of a distinctive aesthetic in the design of structures, planting, and circulation that reflected the force of the wind, solar orientation, and views.

From its inception, the Sea Ranch garnered international attention for the environmentally sensitive character of its architecture. The firm of MLTW (Charles Moore, Donlyn Lyndon, William Turnbull, Richard Whitaker) designed Condominium One, an iconic example of how multiple housing units could conserve desirable open space and natural resources. In his design for the Hedgerow Houses, the architect Joseph Esherick grouped single-family homes together to reduce their impact on the site. All of the buildings at Sea Ranch were designed to blend into the landscape and, along with windscreens of plantings, fences, and mounds, created outdoor spaces shielded from the wind with maximum exposure to the sun. Wood and shingles were the mandated exterior material, building height was restricted, and the number of cars was limited. Owners were discouraged from “excessive plantings which detract from the natural surroundings.” The Sea Ranch Association eventually adopted architectural guidelines, later known as “restrictions,” and a design review committee approved all new construction. Today, Sea Ranch is acknowledged as the most significant example of the “Third Bay Tradition,” a style that incorporated concern for the regional environment into modern design and planning.
According to landscape architect Kathleen John-Alder, the Sea Ranch commission allowed Lawrence Halprin “to delve into a deeper and more personal reading of ecology that encompassed community formation, systems thinking, Gestalt theory, art, and evolution.” In planning the property, Halprin relished the opportunity to engage in a personal exploration of the creative process, a subject he had begun to analyze earlier in his career with his wife, the dancer Anna Halprin. In the late 1960s, Larry and Anna hosted one of their “Experiments in Environment,” at Sea Ranch, where participants built, destroyed and rebuilt a “Driftwood Village” on the beach.

Over time, Halprin criticized development that failed to follow the original guidelines. Controversies with the state over coastal land use and a shift in ownership led to what has been characterized as two Sea Ranches—a southern portion that largely conformed to the founders’ concepts and a northern portion with subdivided lots and houses along the shoreline. In 2001, the New York Times described “wide-open spaces filling up with improbably large and luxurious houses . . . [that] sprawl across the meadows, blocking ocean views.” That year, Halprin’s original cabin burned down, and he built a new house cantilevered over the bluff. Despite its compromised founding vision, Sea Ranch remains an enduring example of Halprin’s lifelong effort to capture the sublime power of nature and share its inspiration with others.
Learn more about Halprin’s life and work in Lawrence Halprin.