Paul Thiene in Southern California
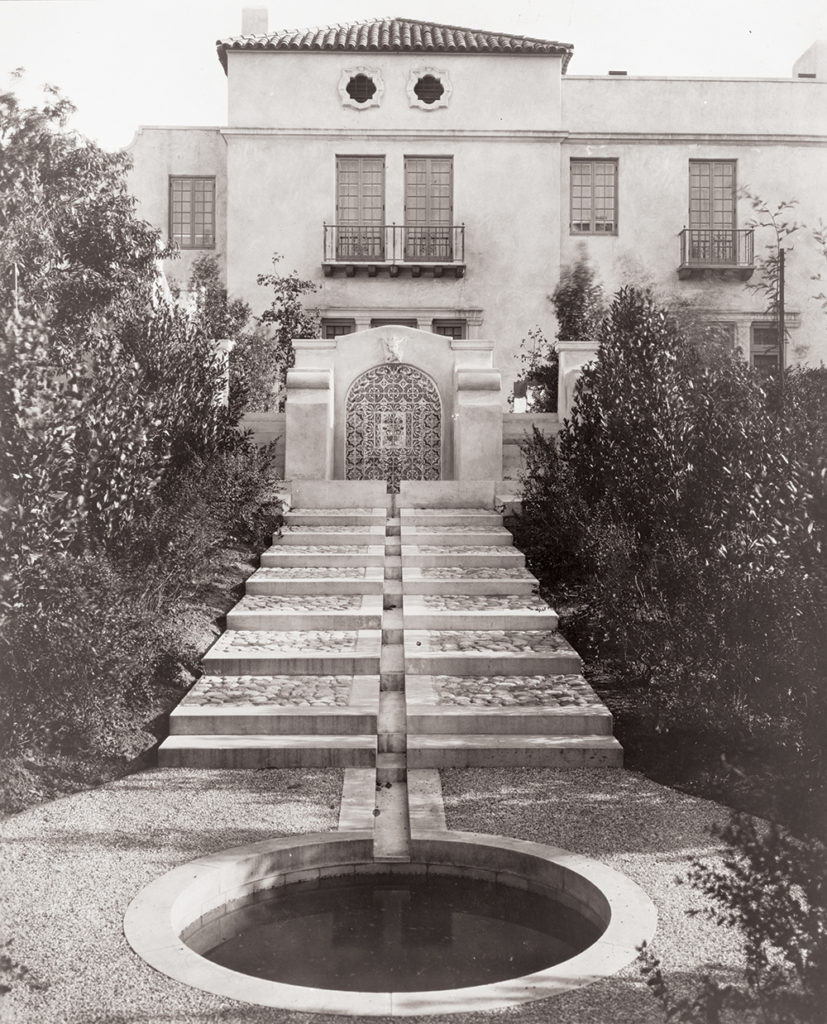
In the heady world of California garden making there has never been anything quite like the Mediterranean garden of the 1920s. Culminating the search for a regional expression, this hybrid approach honored a mythical Spanish past as it incorporated the fashionable influence of Italy, and a host of other traditions, including the geometric water gardens of Islam. Along with Charles Gibbs Adams, A. E. Hanson, Florence Yoch, Lockwood de Forest, and others, the landscape architect Paul George Thiene (1880–1971) helped to define and popularize the eclectic and versatile style. Thiene gained prominence through his work on the 1915 Panama-California Exposition, where his landscape designs complemented the Spanish Colonial Revival architecture of Bertram Goodhue. He went on to complete more than sixty-five landscape projects from San Diego to Santa Barbara, becoming especially well known for his gardens with elaborate water features.
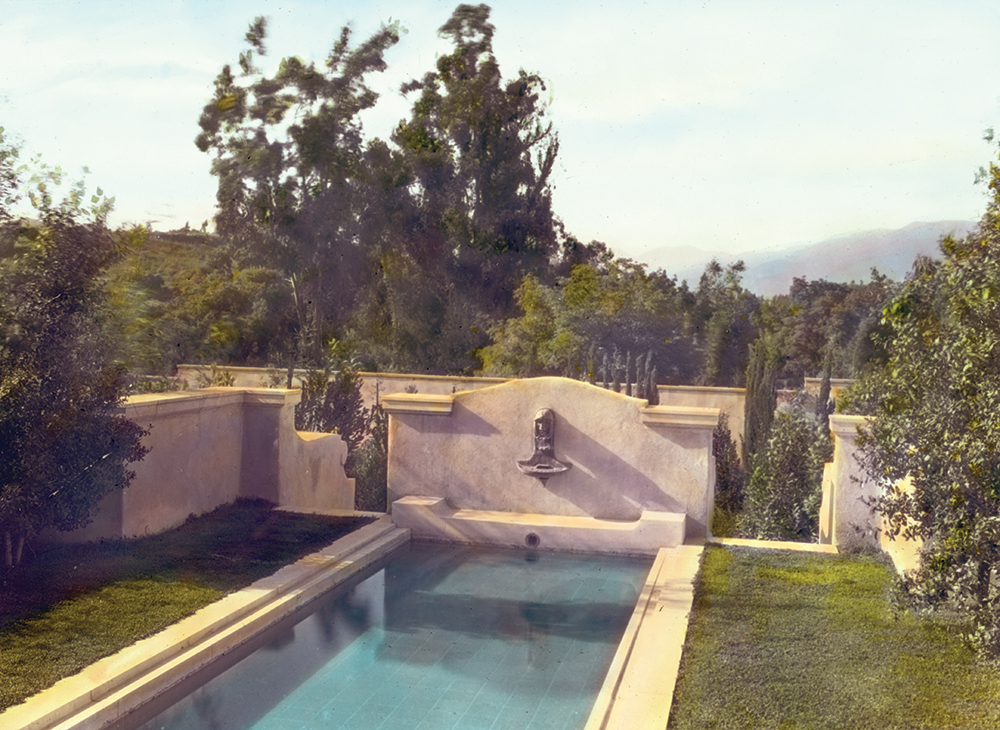
Born in Germany, Thiene attended the School of Horticulture in Köstritz before emigrating to the United States in 1903. For the next seven years, he moved around the country, seeking jobs related to horticulture. News of the Panama-California Exposition, planned to open in 1915, brought him to San Diego, and by 1910 he had established the Ramona Nursery on ten acres of land in Old Town. Thiene sold his struggling business after just one year to take a position at a nursery recently established by Olmsted Brothers to supply the plants for the exposition. When the Olmsted firm resigned over a dispute with the exposition corporation seven months later, Thiene was promoted first to take charge of the nursery and then to supervise the entire exposition landscape. As such, he was charged with transforming the exposition site at the heart of Balboa Park—640 acres of dry coastal chaparral scored by deep canyons—into a horticultural paradise.
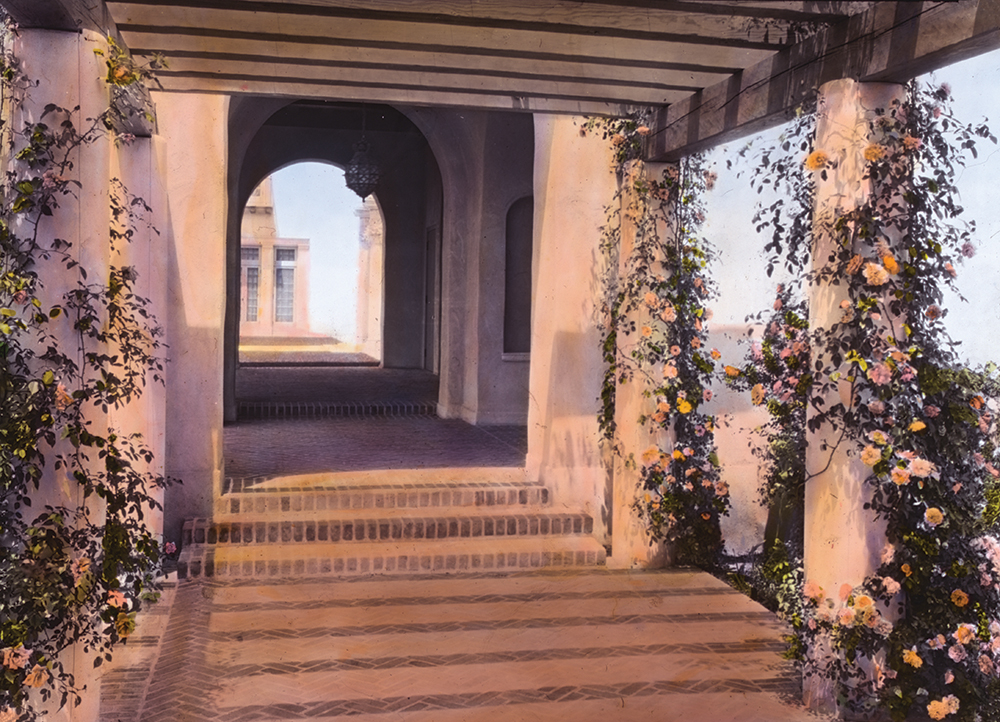
In preparation for this daunting responsibility, Thiene studied local plants and learned how to source the exotics that could exploit San Diego’s temperate climate. He educated himself in the mechanics of large irrigation systems, using this knowledge to explore the artistic and horticultural uses of water in a dry land. As work progressed, Thiene supervised up to eighty field workers, overseeing the preparation and planting of the site from horseback. An intense four years at the exposition provided a testing ground for his regional plant choices and a course in practical gardening that served the landscape architect well.
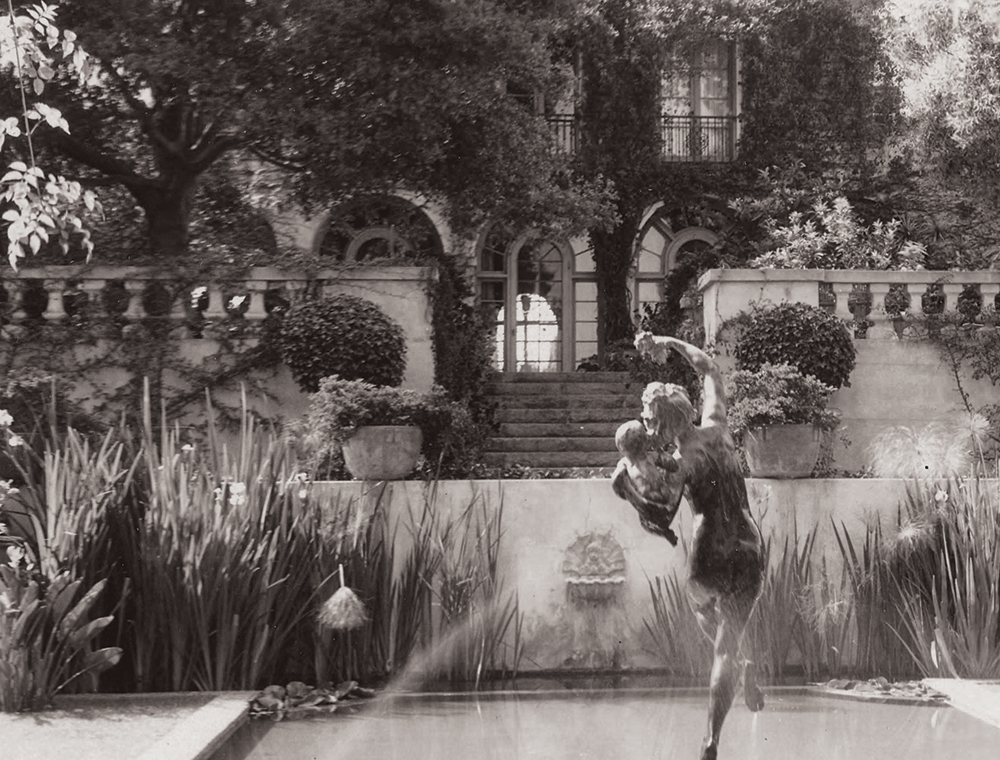
Thiene’s work at the fair attracted elite clients seeking the type of large-scale estate commissions that would define the rest of his career. Among them were the New Jersey investment banker Herbert Coppell and his wife Georgia, whose father was a founder of the St. Louis–based Liggett & Myers Tobacco Company. The Coppells commissioned both the exposition architect and its landscape architect to create their winter retreat, Mi Sueño. For the estate, Bertram Goodhue designed one of the largest homes yet constructed in Pasadena, a Moorish-accented Spanish Colonial Revival completed in 1916. Thiene took charge of the architectural features and lush planting of the surrounding five acres, including lawns in Persian-inspired four-part divisions, a rose-entwined pergola, and a stairway bisected by a rill terminating at a round pool in the lower garden.
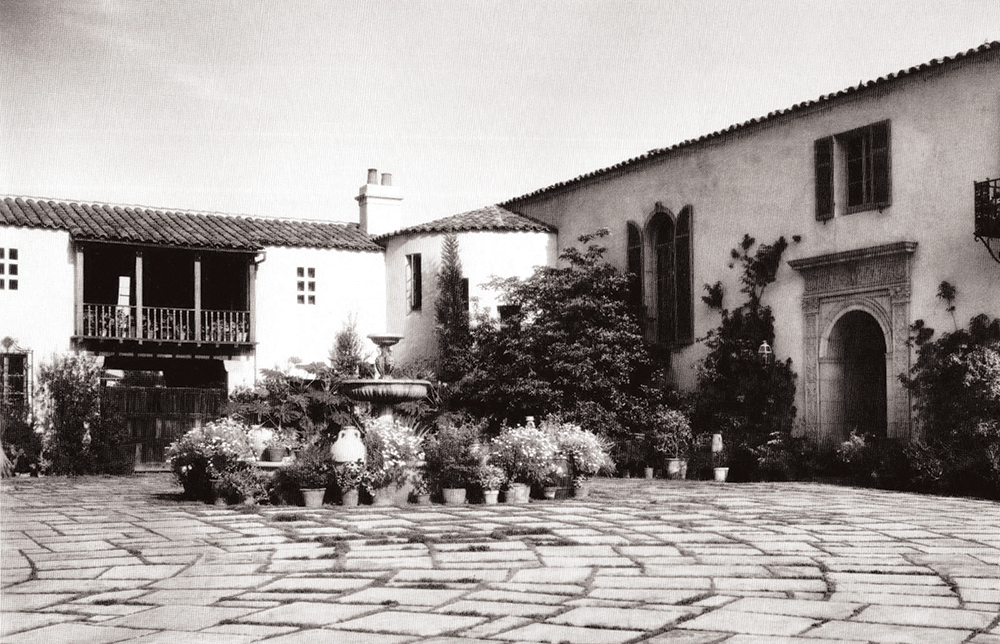
Following this success, Thiene began the first of several collaborations with the Pasadena-based architect Reginald D. Johnson, jobs that would solidify his professional reputation and fuel his practice. Johnson was commissioned to convert the abandoned Santa Barbara Country Club into a Mediterranean Revival residence for Mary and John Percival Jefferson, a West Point graduate who pursued manufacturing and banking after a short army career. Thiene designed the eighteen-acre grounds of Miraflores with Italianate terraces, formal gardens, reflecting pools, statuary, a rose garden, ponds, pergolas, and a greenhouse. An allée of black acacia trees recalled a similar feature at the Panama-California Exposition. When completed in 1918, Miraflores won accolades for both designers. The American Institute of Architects recognized the project with a Gold Medal in 1922.
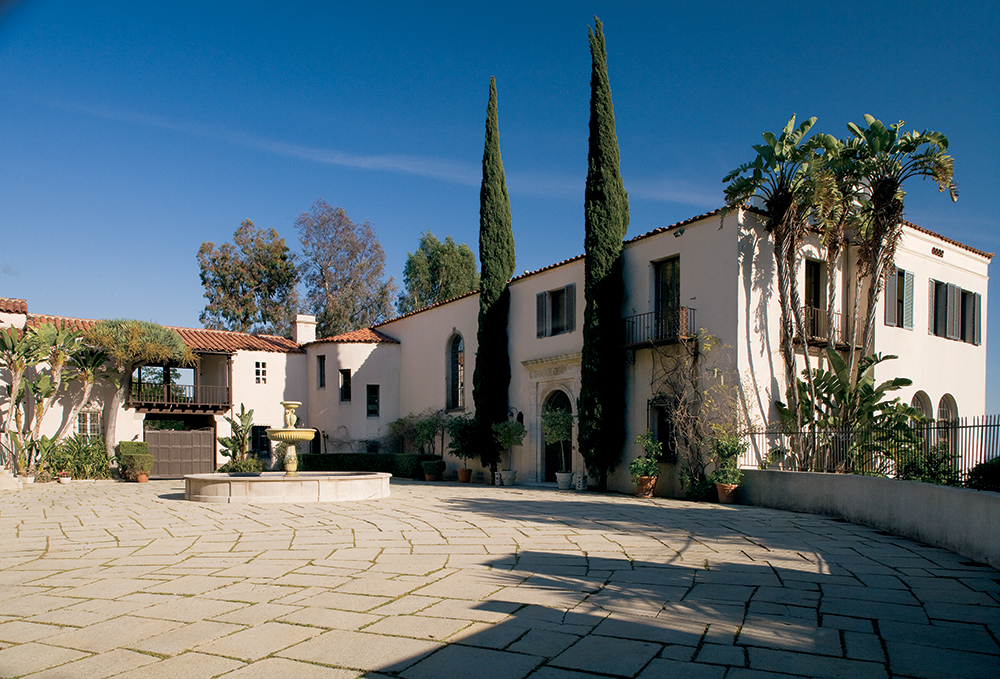
Achieving prominence as a leading landscape architect in the region, Thiene continued to experiment with new, dramatic landscape designs that relied on his Mediterranean approach. In his work for the banker Benjamin R. Meyer of Beverly Hills, he also drew on his exposition experience in addressing the challenges of rugged California terrain. On Meyer’s narrow and unpromising plot of 7.75 acres, rising 215 feet in elevation from street level, he created both an Italian garden and “the perfect California landscape.” By designing the swimming pool as a reflecting pool, Thiene showed how this increasingly sought-after recreational feature could also enhance the landscape. The architect Gordon B. Kaufmann designed the house, in the first of many collaborations with Thiene, as well as one of the earliest Beverly Hills residential projects designed by a professional architect and landscape architect. In a piece for California Southland, the contemporary architectural critic M. Urmy Seares praised how the plan preserved existing mature trees and showed “a proper treatment of our California hills.” Every type of gardening was demonstrated at La Collina, an estate, he concluded, that helped realize “California’s closeness to Italy in spirit.”
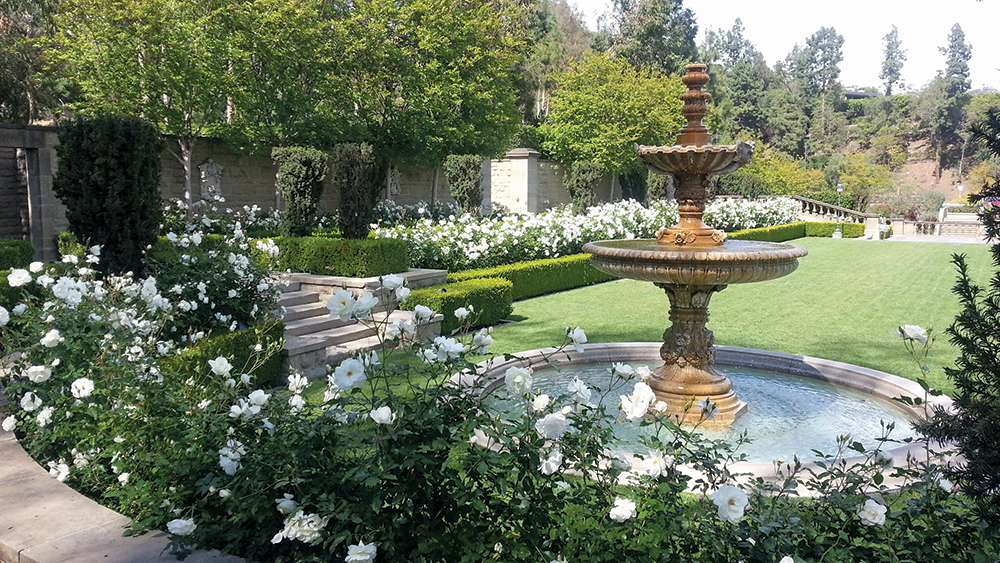
Among La Collina’s many admirers was the oil-rich Doheny family, who watched it being constructed from their nearby ranch. In 1927, Carrie Louella Doheny commissioned the same design team to create an estate for her son, E. L. “Ned” Doheny Jr., and his family. Kaufmann delivered the requested fifty-five-room Tudor Revival manor house, clad in Indiana limestone and known as Greystone. At the time, it was the largest house in Beverly Hills and the most expensive ever built in California. Thiene used identical limestone for the massive retaining walls in the formal Italian terrace gardens and designed wide, curved stairways that led to a lower garden on the sloping property. The owner’s deep pockets gave Thiene the luxury to fully implement the elaborate water features that had become his specialty by the mid-1920s. His dense tree planting across the property naturalized his design of two artificial lakes, two brooks, and two waterfalls, one of which cascaded eighty feet down a hillside.

Thiene closed his practice in 1951 and retired to his own Gordon B. Kaufmann–designed home in Pasadena; he died in 1971 at age ninety-one. Only a few of his residential projects survive today. Mi Sueño was divided in two in the 1950s; one half of the house and its remaining garden have been restored. The grounds of Miraflores are now part of the Music Academy of the West in Santa Barbara. La Collina was sold in 1941 and eventually subdivided. Greystone Mansion was purchased by the City of Beverly Hills in 1965, opened as a public park and event space in 1971, and is now frequently used as a movie stage set. Although the four landscapes have been altered, each continues to evoke aspects of the Mediterranean garden, the formal landscape style most associated with the early bounty and promise of Southern California.
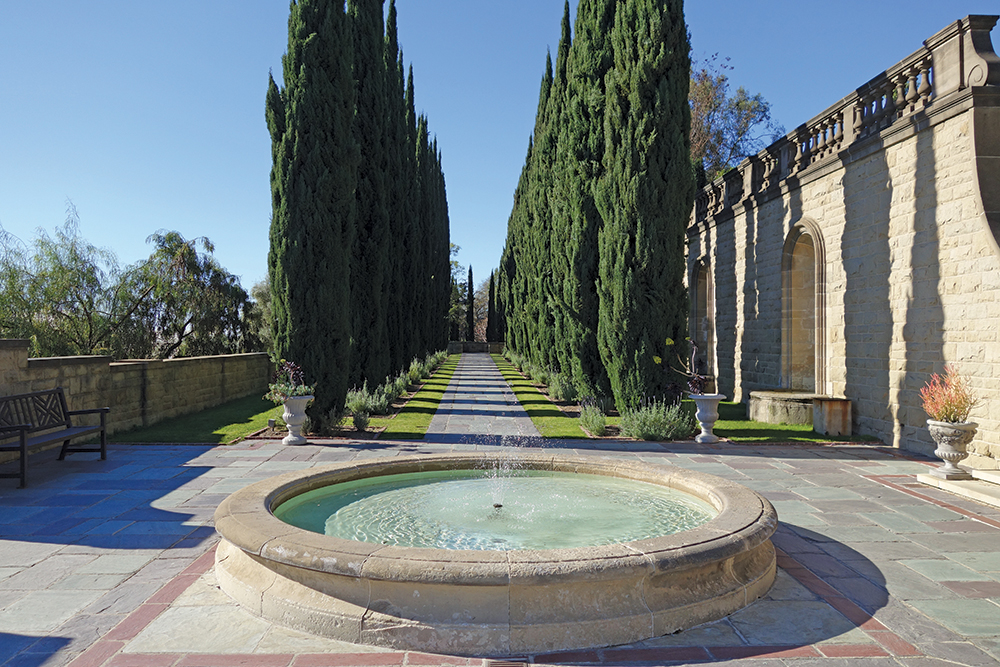
—Nancy Carol Carter