Ellen Shipman Gardens, Restored
Chatham Manor
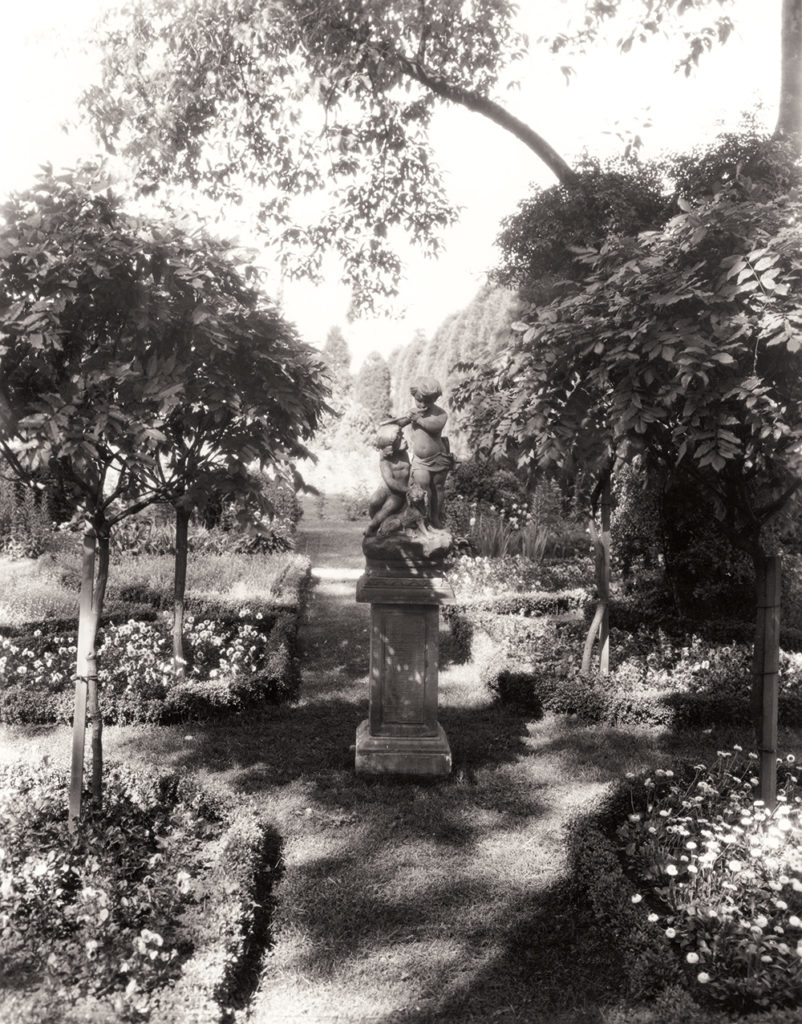
In the 1920s, Ellen Shipman (1969–1950) was at the height of her career, working on dozens of projects simultaneously. While there are design similarities among her landscape commissions, she always took into consideration the characteristics of the particular location and each client’s unique requirements. In some cases, a previous designer’s planting scheme needed renewal, while in other instances Shipman masterminded an entirely new landscape plan. Such was the case at Chatham Manor, in Fredericksburg, Virginia, which would eventually become one of her best-known projects.
The Colonial Revival–style garden Shipman designed for Colonel and Mrs. Daniel B. Devore in 1921 complemented their historic eighteenth-century house. Her comprehensive plan featured extensive walled gardens filled with roses and perennials, long herbaceous borders, a handsome pergola, boxwood parterres planted with seasonal annuals, statuary, and a small pool. When the commission was completed, some visitors assumed that the gardens had always been there, but, as Shipman was quick to point out, the site had been nothing but a cornfield. Frances Benjamin Johnston’s iconic photographs of 1927 captured the Chatham gardens at their most dazzling moment.
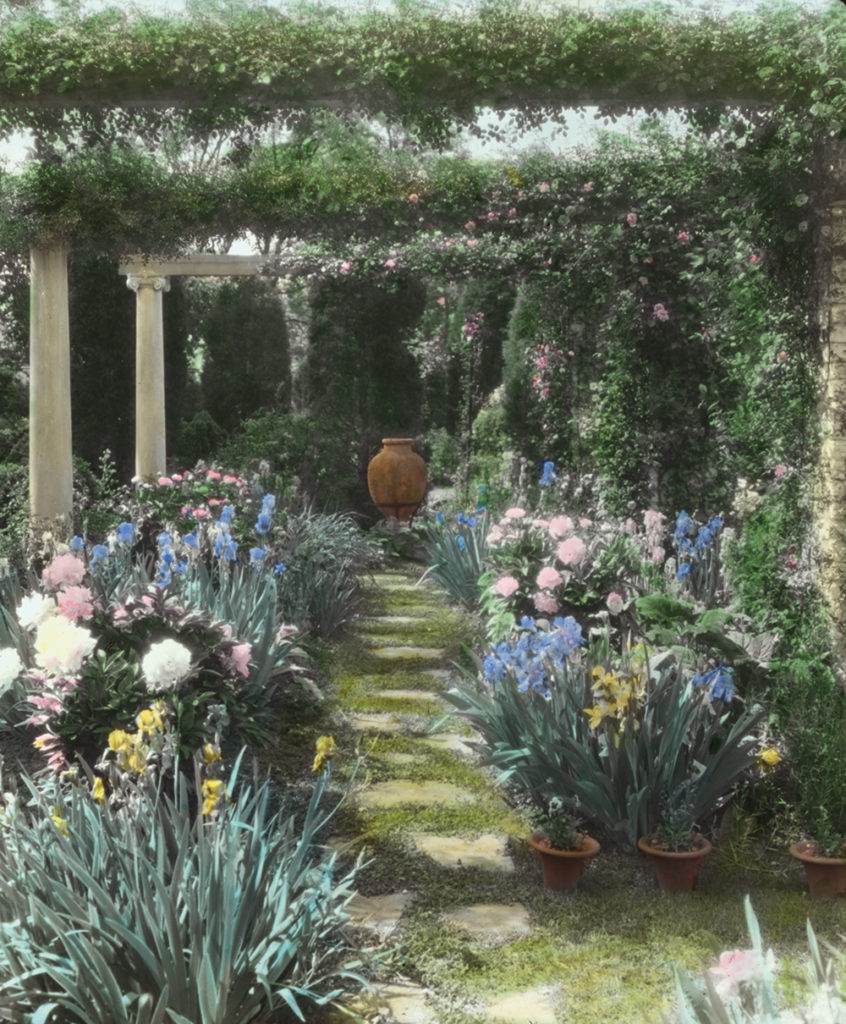
John Lee and Lillian Thomas Pratt bought Chatham Manor from the Devores in 1931, but they soon found the lush gardens not only a challenge to maintain but also attractive to too many visitors, such as those who flocked to Chatham in 1938 for the Garden Club of Virginia’s Historic Garden Week. Pratt contacted the landscape architect Charles Freeman Gillette for help and eventually, in 1954, asked him to simplify the gardens by removing Shipman’s parterres and labor-intensive beds of densely packed annuals along the axial walks. On his death in 1975, Pratt bequeathed the manor house and eighty-five surrounding acres to the National Park Service, and the once-renowned gardens were forgotten. When the property became part of the Fredericksburg and Spotsylvania National Military Park, and the house park headquarters, efforts were made to stabilize them.
In 2017, the Olmsted Center for Landscape Preservation produced the definitive Cultural Landscape Report for Chatham, based on the scholarship of The Gardens of Ellen Biddle Shipman, and early this year, the Friends of Chatham and the Rappahannock Valley Garden Club received approval to create a garden that would evoke those Shipman had designed. Selecting plant material included in her original plans—a rich palette of old-fashioned perennials such as Anchusa azeurea, Delphinium x belladonna, Dianthus barbatus, Dictamnus albus, Nepeta racemosa, and Peonia lactiflora among others (with some necessary substitutions of new cultivars)—they aim to educate visitors about Shipman’s remarkable expertise as a horticulturist and her importance as twentieth-century American garden designer.
Longfellow Garden
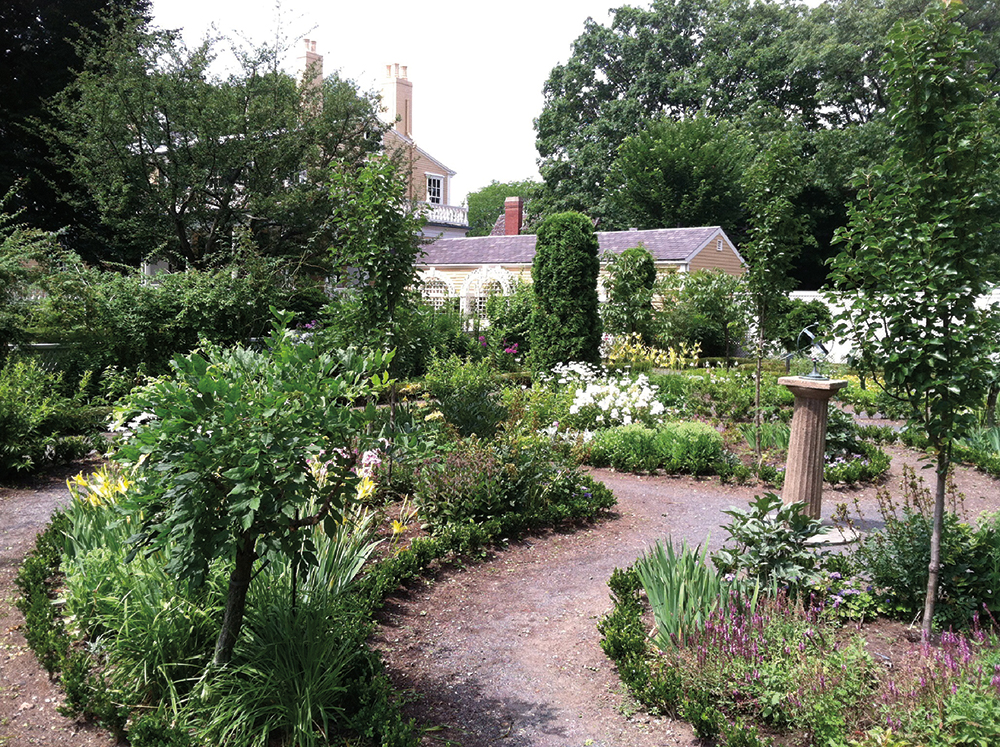
Many of the sites of Shipman gardens are on the National Register of Historic Places and local historic registers, and some have been designated regional landmarks. The National Park Service has become the steward of several, including Chatham Manor, Saint-Gaudens National Historic Site in Cornish, New Hampshire, Marsh-Billings-Rockefeller National Historical Park in Woodstock, Vermont, and Longfellow House–Washington’s Headquarters National Historic Park in Cambridge, Massachusetts. The restoration of the garden at the historic Longfellow House is one of the most thorough and successful undertaken. Located on Brattle Street, just steps away from the Harvard campus, the house and garden now attract thousands of visitors annually.
Originally designed in 1904 by the landscape architect Martha Brookes Hutcheson, the gardens served as a private retreat for the Longfellow family. In 1925, Alice Longfellow asked Shipman to revitalize them for use by Radcliffe students. Shipman retained Hutcheson’s original layout and architectural features, including the distinctive pergola and trellises, but injected new life into the plantings. Over the years the gardens were simplified and lost their original essence.
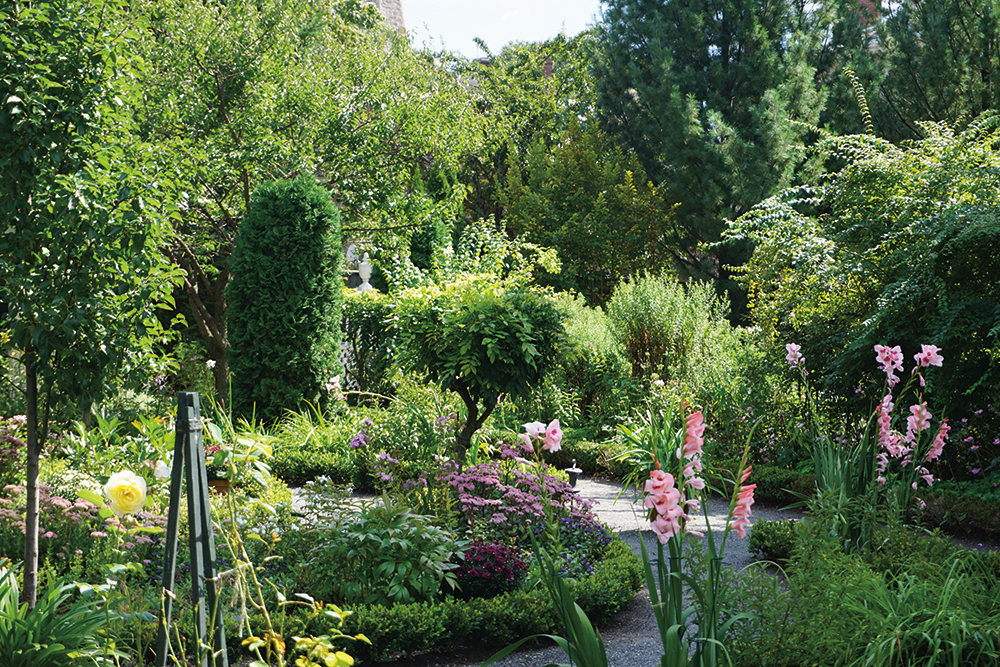
In 2001, the National Park Service, in collaboration with the Friends of the Longfellow Garden, initiated a full-scale rehabilitation to restore and rebuild Hutcheson’s architectural features and reinstall Shipman’s plantings. The first step entailed site engineering and soil preparation, which was sometimes interrupted by archaeological analysis mandated by the antiquity of the site. Substitutions that retained the essential character of elusive Shipman-era cultivars had to be found. Longtime NPS gardener Mona McKindley undertook the extensive research necessary for the new installation. The present challenge, she says, is addressing climate change issues such as drought, flooding, and insect infestations. But thanks to a three-year capital campaign to provide funding for the project (including rebuilding the pergola, trellises, and fencing), Longfellow House is one of the finest examples of a rehabilitated Shipman garden.
McGinley Garden
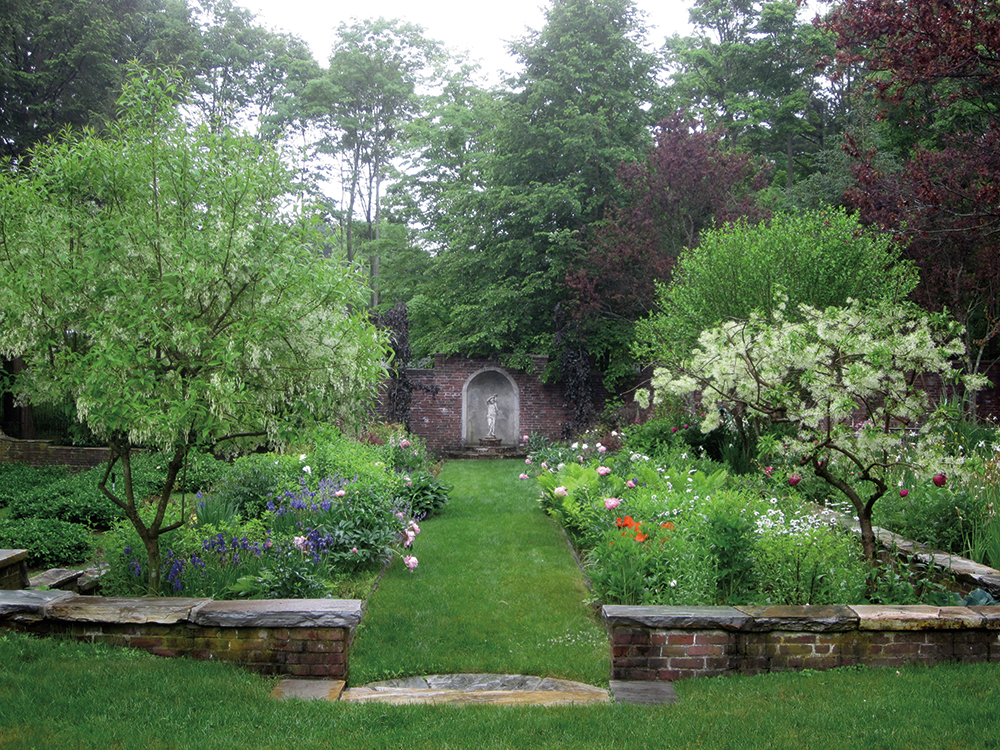
Current owners are in the early stages of renewing Shipman’s award-winning walled garden created in 1925 for Mrs. Holden McGinley in Milton, Massachusetts. The property contained massive stands of trees behind the house and sloped gently toward open meadows and the Blue Hills beyond. To take advantage of the view, Shipman created an imaginative two-part plan that first coaxed visitors across the lawn into a walled garden and then shifted attention ninety degrees, outward to the hills. The enclosed garden was divided into three interlocking compartments, each with its own character, plantings, and vista. The upper garden, planted with peony, chrysanthemum, and iris, features a bluestone-edged rill set into the lawn—here as elsewhere, Shipman was inspired by the work of Edward Lutyens and Gertrude Jekyll.
In the middle garden, a long, narrow greensward was flanked by low walls with posts covered by climbing roses and double herbaceous borders filled with a profusion of perennials and annuals, espaliered fruits, flowering peach and almond trees in a tapestry of contrasting form, color, and texture. The lower garden was given over to roses, standard and bush, hybrid teas and hybrid perpetuals in shades of apricot, copper, and yellow, with Golden Salmon polyantha clustered around a small pool and lotus-leaf fountain. The westward view to the hills through the opening in the wall invited the imagination into the pastoral scene beyond, the garden outside the garden. In 1933, the Massachusetts Horticultural Society awarded Shipman’s creation a blue ribbon for its “great charm and restraint” and unusual plantings.
The setting is still idyllic, but the majestic views that once enlivened Shipman’s design have been lost to development, and the original statuary has long since vanished. The three garden terraces and water features remain unaltered, however, and the present owners continue to make essential repairs to the garden walls with their sculptural niches. New, less maintenance-intensive trees, shrubs, and perennials have recently been planted within Shipman’s architectural framework. The garden can be visited one day a year as part of the Garden Conservancy’s Open Days program.
Owl’s Nest
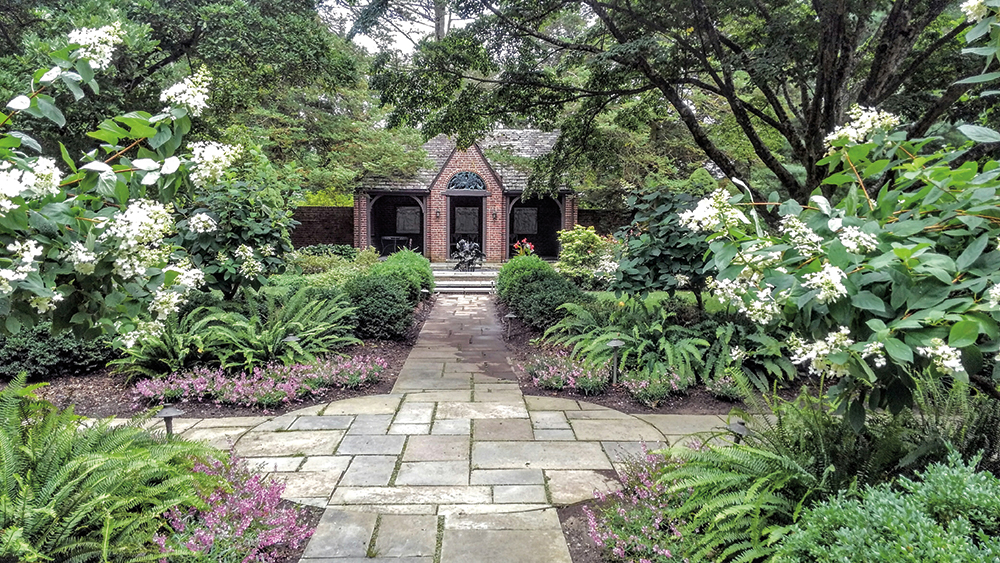
In 1928, Shipman designed a Colonial Revival–style enclosed boxwood parterre garden for Eugene du Pont Jr.’s eighteen-acre country estate near Wilmington, Delaware, today owned by the Greenville Country Club. When the club acquired the property in 1961, the boxwood was so overgrown that it was impossible to walk down the paths. Fortunately, the garden layout had never been altered, and the main features remained in place and intact. In 1979, a groundskeeper for the club discovered several of Shipman’s garden plans in the garage, but it was not until 2005 that head gardener Leslie Bottaro was able to implement a full-scale restoration using Shipman’s original planting plans as well as archival photographs. Particularly helpful was one hand-colored lantern slide from the 1930s in the collection of the Archives of American Gardens at the Smithsonian Institution.
After extensive research, the overgrown boxwoods, which had been nursed along for decades, were removed and the stone paths relaid, revealing Shipman’s original layout. New compact boxwood (Buxus ‘Green Velvet’) was planted and shade plants installed under the original ornamental trees, some of which had grown to thirty feet. Since it was originally designed as a spring garden, flowering shrubs, such as azaleas, summer sweet, and oakleaf hydrangeas, were planted outside the borders. Crabapples, cherries, laburnums, and wisteria provide a setting for large drifts of bulbs. New additions to the plant palette include hellebores, Solomon’s seal, allium, lungwort, and Japanese anemones (a Shipman favorite). Shipman planned the small axial garden in relation to stunning views from the sunroom in the Tudor-style house designed by Harrie T. Lindeberg. An Arts and Crafts–inspired teahouse provides the terminus of the vista. The garden’s focal point, a small circular reflecting pool and fountain, replicates the one Shipman used in the McGinley garden several years earlier. The striking fountain, which survives today, features bronze lotus flowers, leaves, and buds from which sprays of water appear to float in the air before falling back into the pool. The beautifully restored garden expresses the essentials of Shipman’s design approach—enclosure, exquisite plantings, and distinctive architectural features.
—Judith B. Tankard
Learn more about Shipman’s life and work in Ellen Shipman and the American Garden.