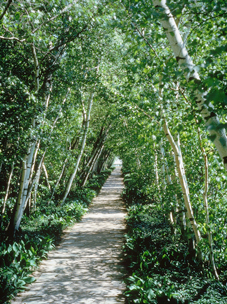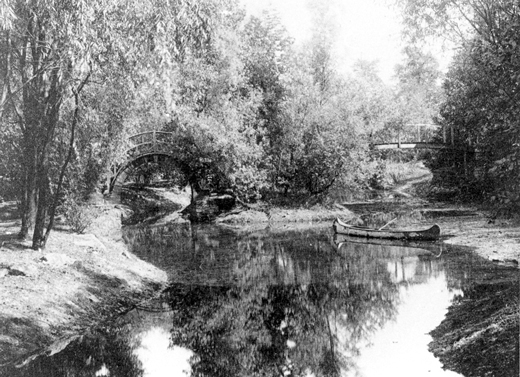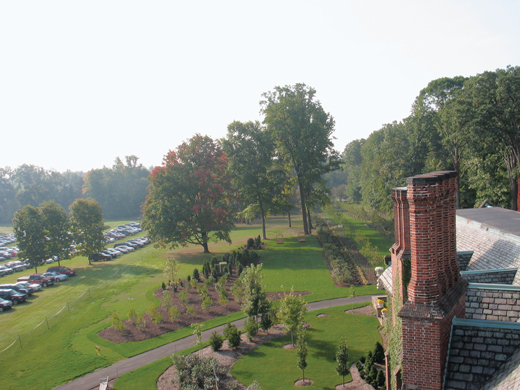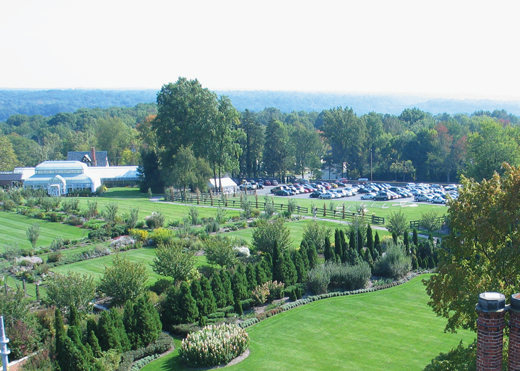Water, Time, and Vision at Stan Hywet (2008)
Stan Hywet Hall & Gardens, Akron, Ohio

In the sloping tract of orchards, open fields, wetlands, and woodlands purchased by Frank and Gertrude Seiberling, Warren H. Manning (1860–1938) immediately recognized opportunities to capture expansive views of wildness and create tranquil garden retreats. But what excited him most was an abandoned sandstone quarry—“a great, irregular pan, with one side a perpendicular rough wall face,” as he described it. During his first visit, he envisioned flooding it to form lagoons.
The exposed geology also presaged preservation challenges for the estate, named Stan Hywet (Old English for “hewn stone”): the spring-riddled stone and fine glacial soils underlying much of the property trapped water in subterranean pockets, from which it leaked in unpredictable directions, causing flooding and erosion before reaching the underground drains. “The soil is one of our worst enemies,” says Stan Hywet Hall’s staff architect and director of historic structures, Mark Gilles, whose team is replacing earth around the manor house foundation with a less granular soil.
This is only one of myriad projects Gilles has overseen as part of a three-phase landscape restoration that, when completed in 2010, will bring eight of Manning’s fourteen gardens back to their original 1915 appearance.

In 1955 the six Seiberling children created a nonprofit organization to maintain the core seventy-two-acre landscape and the manor house as a museum. Over the following years, property superintendents added colorful flower beds in the lawns, widened the driveway, and allowed trees to obstruct the original vistas. Meanwhile, Frank A. Seiberling Jr., an art historian, began reviving interest in Manning’s work. This, plus a growing appreciation for the value of historic landscapes, charted a new course at Stan Hywet Hall.
In the 1980s, Chief Executive Officer John Franklin Miller identified the 1915 Manning landscape as the baseline for preservation (exceptions are Ellen Shipman’s 1929 English Garden and the Gate Lodge, associated with the 1930s) and began reversing the changes of past decades. In 1985 Miller commissioned a landscape master plan from Child Hornbeck Landscape Architects, which identified the designed vistas to the property’s three-thousand-acre surroundings as being of primary importance. “The vistas reveal the reason why the Seiberlings chose the site, as well as Manning’s design intent,” Miller recalls. “After the views were closed off, the estate felt like the centerpiece of a seventy-acre plot, the opposite of how Manning saw it.”

One positive legacy of the 1970s is the practice of continually restoring the birch allée using original plant stock. More recently, the staff has started gradually pruning the allée back to its 1920s appearance. “At some point the canopies were pleached”–– interwoven to form a leafy tunnel. “It’s lovely, but the intent was for them to grow straight up,” Gilles notes.
Ongoing Restoration
Manning’s 1913 plant list has guided these efforts. Although most of Manning’s papers were destroyed, researchers are mining previously uncatalogued and newly discovered correspondence between the designer and his clients, which has illuminated his methods. “He over-planted and came back ten years later to see what was growing,” Gilles says. “After the initial plantings from 1911 to 1917, he came back twice in 1927 and went from window to window, making notes about which vistas needed to be opened, which branches thinned.”
Equally valuable is a trove of 1,600 glass-plate photographs of the estate taken by Willard, one of the Seiberling children. He took many of them from the roof, and Gilles is taking a new set from the same vantage points.

After pinpointing the causes of water damage, Gilles launched Phase I of the restoration (2000–2002) by shoring up the water management systems, and eventually restored the four gardens north of the residence. Phase II (2003–spring 2008) included rebuilding the greenhouse on its original foundation and restoring the plane tree allée. Disease had claimed most of the original trees, but that proved a secondary problem when the team found that the survivors were clinging to a thin layer of soil on a ledge. After studying core borings, they arrived at a unique solution: drilling channels into the rock that will allow roots to expand into them as they grow.
Phase III started in March 2008, encompassing areas west of the house, including the Japanese Garden, a Japanese landscape in miniature composed with New England plants. It is actually a roof garden capping a cistern, planted in a mere two feet of soil to limit the trees’ size. But nearly a century later, roots have penetrated the cistern’s roof, and trees intended to be six feet tall have reached heights of more than twenty feet. Workers will remove the trees, excavate the cistern, and restore cracked masonry drains before replanting.
“We are now following Manning’s lead by tweaking the early restorations to the dominant plantings, as he did in 1927,” says Gilles. “This is the challenge of working with a landscape,” he adds. “It’s a constant cycle.” (See related article on Miller. Related LALH books:Warren H. Manning, Landscape Architect and Environmental Planner; The Muses of Gwinn; Ellen Shipman and the American Garden; The Best Planned City in the World: Olmsted, Vaux, and the Buffalo Park System; and A Genius for Place: American Landscapes of the Country Place Era.)
—Jane Roy Brown