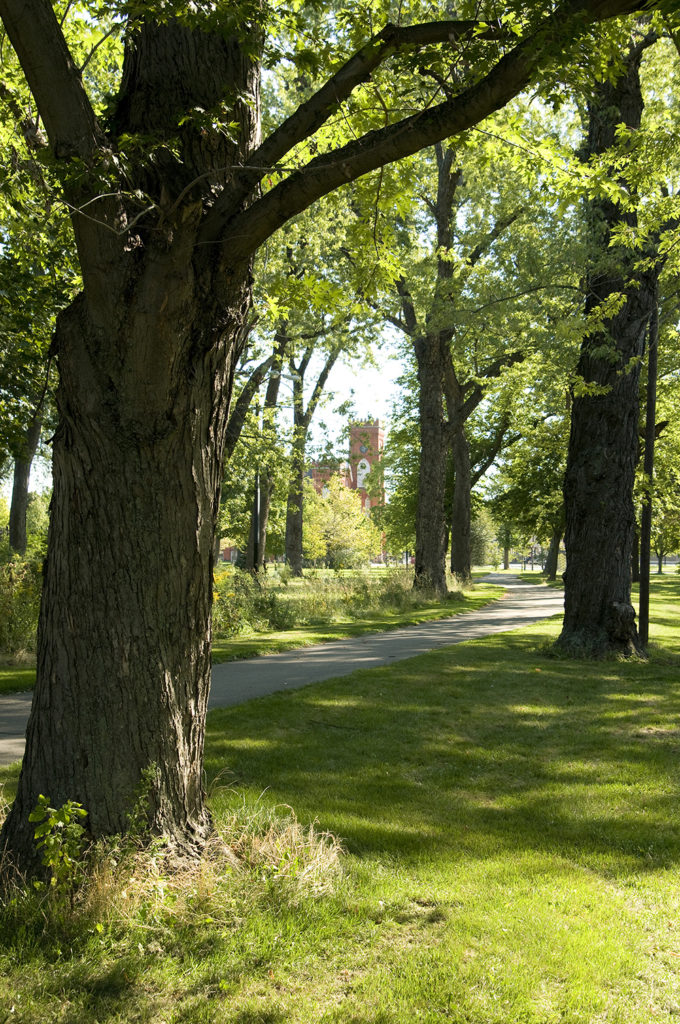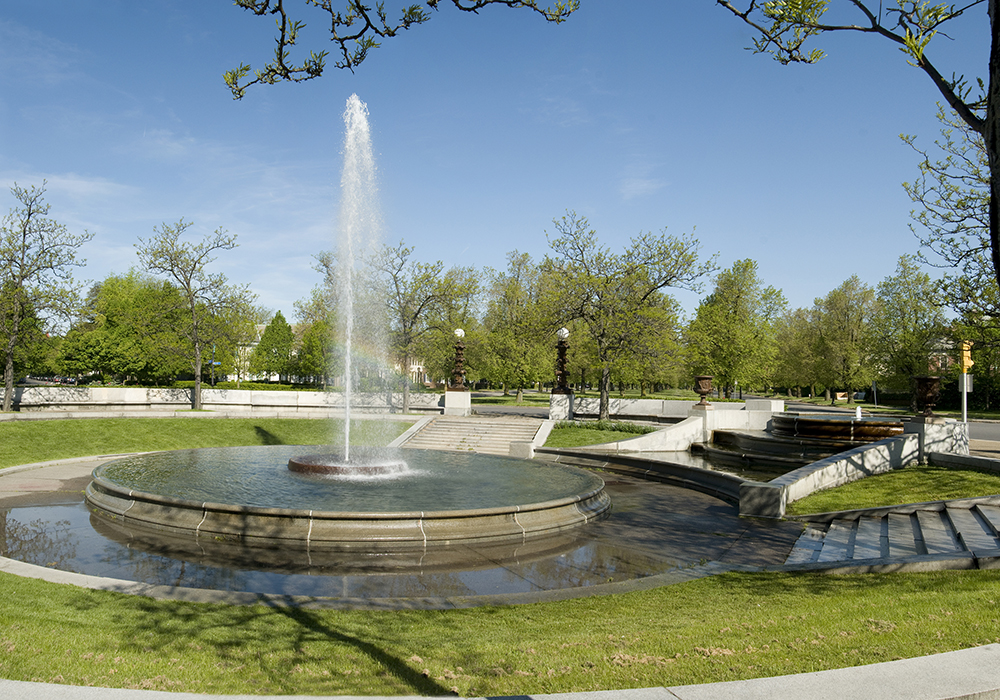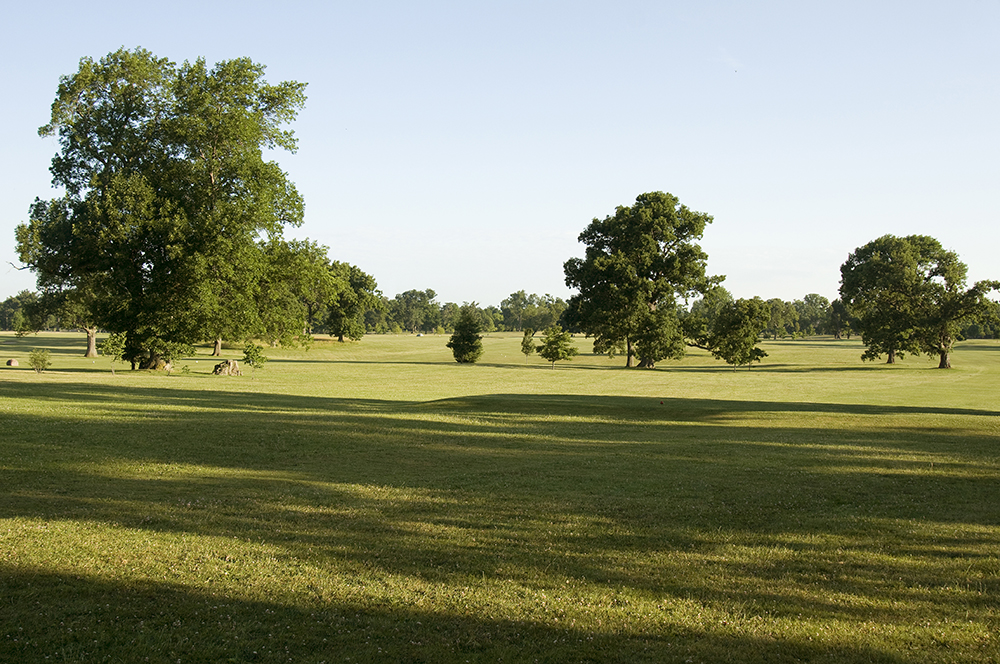Buffalo Park System
Buffalo, New York
At the Philadelphia Centennial in 1876, Frederick Law Olmsted displayed a map of Buffalo accompanied by a series of delicate watercolors he had commissioned to illustrate the Buffalo Park System: scenes of the Terrace at the Front, Spire Head House, and the Parade, among four other views. The text accompanying the map, “Late Additions to the Plan of Buffalo” explained that the original plan for the city had provided for good transportation, sewage disposal, and housing, but had neglected its “environs.” He went on to describe how his 1872, “late additions,” had solved this problem by introducing “a series of new features.”

Olmsted did more than “counteract the dangers” of the growing city’s “unhealthful” and “cheerless landscape conditions.” The comprehensive park plan he and Calvert Vaux began designing for the city of Buffalo in 1869 featured the first coordinated parkway system in the nation and introduced the concept of a municipal recreational system. In his plan for the Buffalo Park System, Olmsted established the standard for park design.
In 1868, when Olmsted was called in by city commissioners to create a park for Buffalo, he quickly perceived possibilities beyond the imagination of his peers. His design expanded on the lines of the city laid out by Joseph Ellicott, a former assistant to Pierre L’Enfant in the planning of D.C., and created “improvements” ranging from solving problems of drainage and soil quality to developing the six hundred acres of park land for civic enjoyment. Olmsted envisioned not one but three primary parks: the Parade, a ground dedicated to recreation and “popular festivities”; the Front, a slightly elevated area with dramatic views of Lake Erie; and the Park, a 350-acre pastoral landscape at the edge of the city. These parks were connected by a network of broad, tree-lined streets called parkways, some of which contained separate lanes for carriages, equestrians and pedestrians. Although Olmsted and Vaux developed the idea of a scenic parkway for Prospect Park in Brooklyn and also attempted to sell the concept in Chicago, Albany, and Newark, it was the Buffalo park design that finally gave him the freedom to install the country’s first coordinated parkway system.

The Buffalo Park system provided visitors with the recreational amenities of city parks—including ballfields and facilities for social events, as well as “pristine” scenery and secluded areas—all connected with parkways that provided easy transportation from places of work to this oasis of recreation and relaxation. Olmsted was acutely conscious of the need for public transportation to the park from the suburbs and distant portions of the city, a priority illustrated by the black and red lines highlighting his map’s various train routes. In an April 1876 letter to George Waring Jr. written the month before the Centennial opened, Olmsted called Buffalo “the best planned city, as to its streets, public places, and grounds, in the United States, if not the world.” Two years later, his map display was presented at the 1878 Exposition Universelle in Paris.

This “best planned city” did not yet include Olmsted’s work in the late 1870s and beyond—his plans for Niagara Square, the center of Ellicott’s city plan, for the hundred-acre property surrounding H. H. Richardson’s Buffalo State Hospital (1836-1886) or for Parkside, the privately owned residential development adjacent to the Park. Nor did it include what would become perhaps his greatest contribution to the region—the establishment of the Niagara Reservation—the country’s first state park and the means of preserving this tremendous scenic resource from further industrial destruction. Olmsted’s decades of devotion to Buffalo ultimately resulted in a “best planned region,” a landmark in the history of park design.
Learn more about Olmsted, Vaux, and the Buffalo parks in Francis R. Kowsky’s book The Best Planned City in the World: Olmsted, Vaux, and the Buffalo Park System and in the LALH film of the same name.