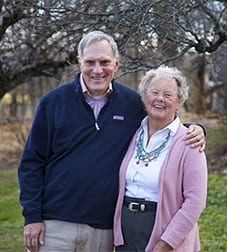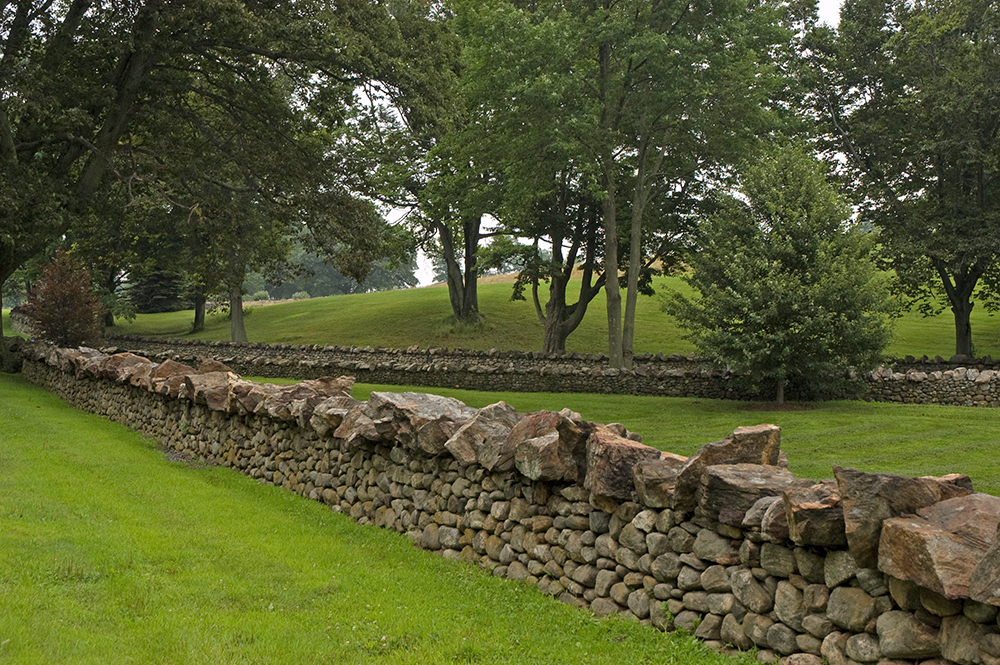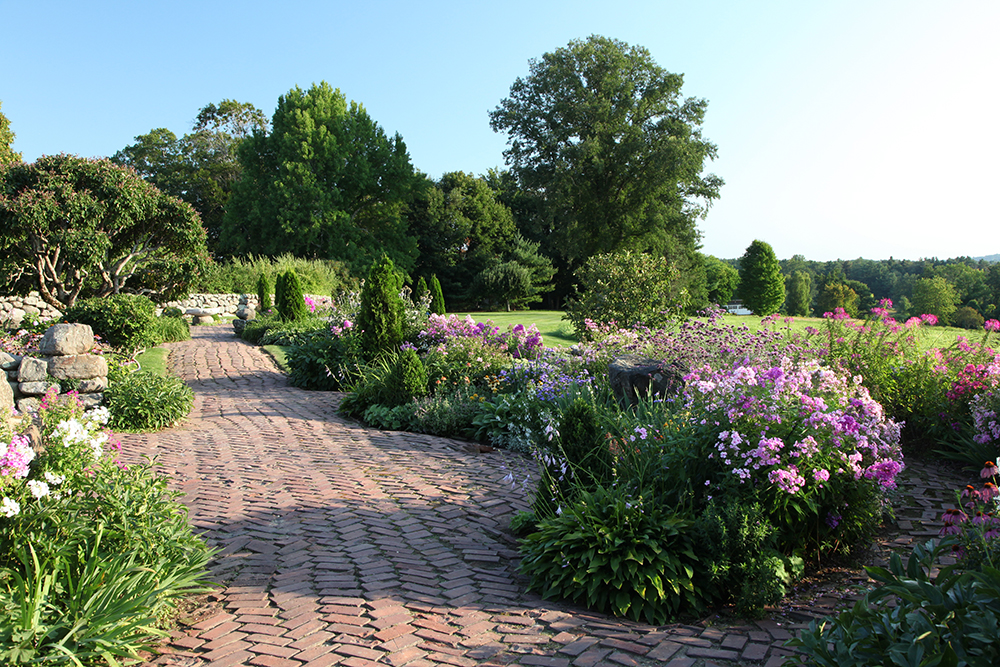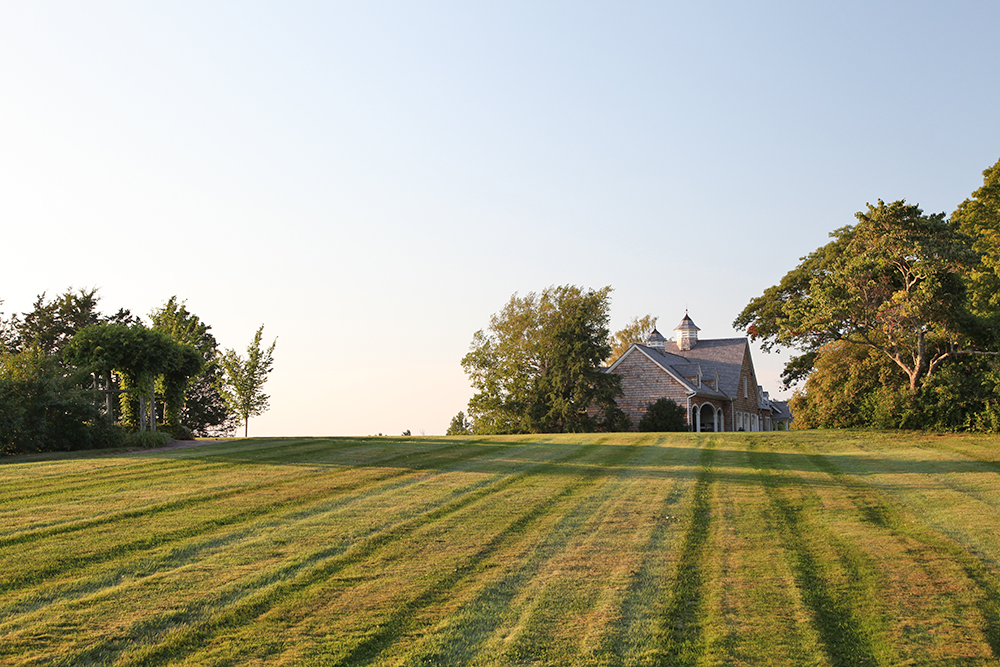Jean and W. Scott Peterson, Middlebury, Connecticut (2016)

Walking the windswept hills of Tranquillity Farm, Scott and Jean Peterson talk about the historic landscape they have stewarded for more than three decades. The Petersons’ relationship with this place has been a source of deep satisfaction for them, as well as a process of growing insight about its history, invigorated by a deepening understanding of the land and the people who shaped it.
Tranquillity Farm, in Middlebury, Connecticut, was originally a 303-acre ‘model farm’ developed by John Howard Whittemore, a successful Naugatuck businessman, and his wife, Julia Spencer Whittemore. In 1893, Whittemore wrote to Charles Eliot, soon to become a partner in the Olmsted firm, requesting a plan for the property. At the same time, the Whittemores commissioned the architectural firm of McKim, Mead & White to design an expansive Colonial Revival house with a commanding view of Lake Quassapaug, as well as a farmhouse, large barns, and several outbuildings.
J. H. Whittemore took a keen interest in the project, working directly with Eliot and also with John Charles Olmsted and Warren Manning, then a planting assistant in the firm. By the spring of 1896, Whittemore had grown impatient with the pace of landscape development (the house was completed by then) and unhappy with some of the Olmsted firm’s charges. In September 1896, the project entered a new phase when Manning established his own design practice in Boston, taking the Whittemore commission with him.
Over the next several years, Manning expanded on the original model farm concept, specifying broad meadows defined by hedgerows and stands of trees, which sloped down to the lakeshore. He also urged the Whittemores to acquire more property to protect viewsheds, to create new roads and walking trails, and to enlarge the woodlands. He added a formal garden in 1897, sited below a massive cobblestone retaining wall, where it would not intrude on the sweeping lake panorama. Near the lake, he created a long flight of rustic stone steps to connect an upland meadow to a boathouse at the shore, planting it with a mix of native and imported species. In 1923, the Whittemores’ daughter, Gertrude, commissioned Ellen Shipman to design a rose garden at the south end of the formal garden.

Tranquillity Farm continued to evolve, and each succeeding generation left its mark. In 1927, Harris, the Whittemores’ son, subdivided the estate into several large parcels according to a plan developed by Manning, who had been commissioned for the job. In the 1980s, when Whittemore descendents put the core of the model farm on the market, Scott Peterson, a Middlebury-based ophthalmologist, and his wife, Jean, did not hesitate to buy it. As Scott recalls, it was a “yes-of-course” moment. The Petersons understood that the property would be a challenge to steward, yet they appreciated the singular beauty of their twenty-five acres and all that it might become. As for the property’s rich cultural legacy, they concede that they had “little idea of how much was here.” Parts of the land, especially near the lake, were hidden in a tangle of brambles, and its glorious past was not widely known. The Long Garden, for example, a herbaceous border designed by J. C. Olmsted that stretches almost nine hundred feet, was greatly obscured by overgrowth. Incredulous as she saw its network of brick and stone paths revealed, Jean Peterson remembers thinking that they seemingly “went on forever.”
Before selling to the Petersons, Whittemore’s descendents had made the decision to remove the house from the property—an untraditional choice that essentially privileged the landscape design. (The house was sold, disassembled, and parts of it were moved to a site in North Salem, New York. After learning of its history, the new owner designed an Ellen Shipman–inspired garden for it there.) Robert Whittemore, a great-grandson of J. H., had placed agricultural and conservation easements on the land, which have successfully protected it from inappropriate development. Scott Peterson credits that generation with preserving the landscape’s integrity.
The Petersons renovated the old carriage house as their residence, a process that stretched over several years. Other buildings from the original farm also survive and have been restored, including the farm manager’s house, large barns, garden sheds, and a charming boathouse with a veranda overlooking the lake. Some of the original garden furnishings survive, too, such as a massive sundial calibrated to render the correct local time, whose gnomon was forged in one of Whittemore’s iron foundries. The inscription on the granite millstone reads, “I am a shadow—so art thou, I mark time—dost thou?”

The Petersons maintain the meadows according to their original layout on the plan created by Eliot and Manning. They lease out a portion of the property to a local farmer, who grows hay for livestock feed. Jean loves the look of the grass in the wind and always has mixed feelings about seeing it mown. But she and Scott firmly believe that a farm should be farmed.
When they bought Tranquillity Farm, the Petersons had only a vague sense of Warren Manning and little understanding of his significance. Their interest and knowledge of Ellen Shipman was a bit more developed, as it had been piqued by the publication of The Gardens of Ellen Biddle Shipman by Judith B. Tankard, published by LALH in 1997, and the associated exhibition in New York City. They shared this interest with their neighbor, Thyrza Whittemore, a great-great-granddaughter of J. H. and Julia, who grew up at Tranquillity Farm and, in time, became an avid gardener. Now residing in the estate farmhouse, Thyrza recently collaborated with the Petersons to rework portions of the Shipman gardens.
Over time, the Petersons and Thyrza Whittemore became familiar with LALH and its mission of education and preservation, and they have, as a result, developed a lively interest in the history of American landscape design that goes well beyond the boundaries of Tranquillity Farm. They have been deeply involved with the Warren Manning Project and the forthcoming book from LALH and University of Georgia Press.

One of Dr. Peterson’s guiding principles is the concept of the genius loci or genius of the place, dating back centuries but expressed particularly well in the poet Alexander Pope’s 4th Epistle, which Scott studied and wrote about at Yale under one of his mentors. Pope also wrote a couplet that Scott often quotes when encountering excess in architectural or landscape design: “’Tis Use alone that sanctifies expense/And Splendor borrows all her rays from Sense.”
Scott is especially intrigued by the concept of landscape philosophy that reflects layers of landscape, specifically the artistically designed gardens closest in, the tended but more natural agricultural fields in the middle distance, and the more sublime and wilder nature of the lakes, hills, and forests beyond. This philosophical layering is seen especially well in Warren Manning’s design for Tranquillity Farm and the over 1200 acres of landscape design initially included. The Petersons love the resulting apprehension of nature’s magnificence, both intimate and distant, managed and natural, which they particularly enjoy sharing with others.
The Petersons press on with their stewardship of the land, which is a source of pride and inspiration. As for the responsibility of looking after this landscape, Scott Peterson notes optimistically that although “the work goes on forever—beauty will triumph.” One of his personal passions is the poetry of William Carlos Williams, which has led to a fine collection of first editions of Williams’s poetry as well as paintings, sculpture, and prints that relate to the poet. In his view, Tranquillity Farm represents “an intersection of poetry, art, and philosophy—and the landscape is the biggest part of that.” About receiving LALH’s 2016 Preservation Hero Award, the Petersons respond in unison: “Very honored.”
—James O’Day, ASLA, is a historical landscape architect based in Washington, D.C.